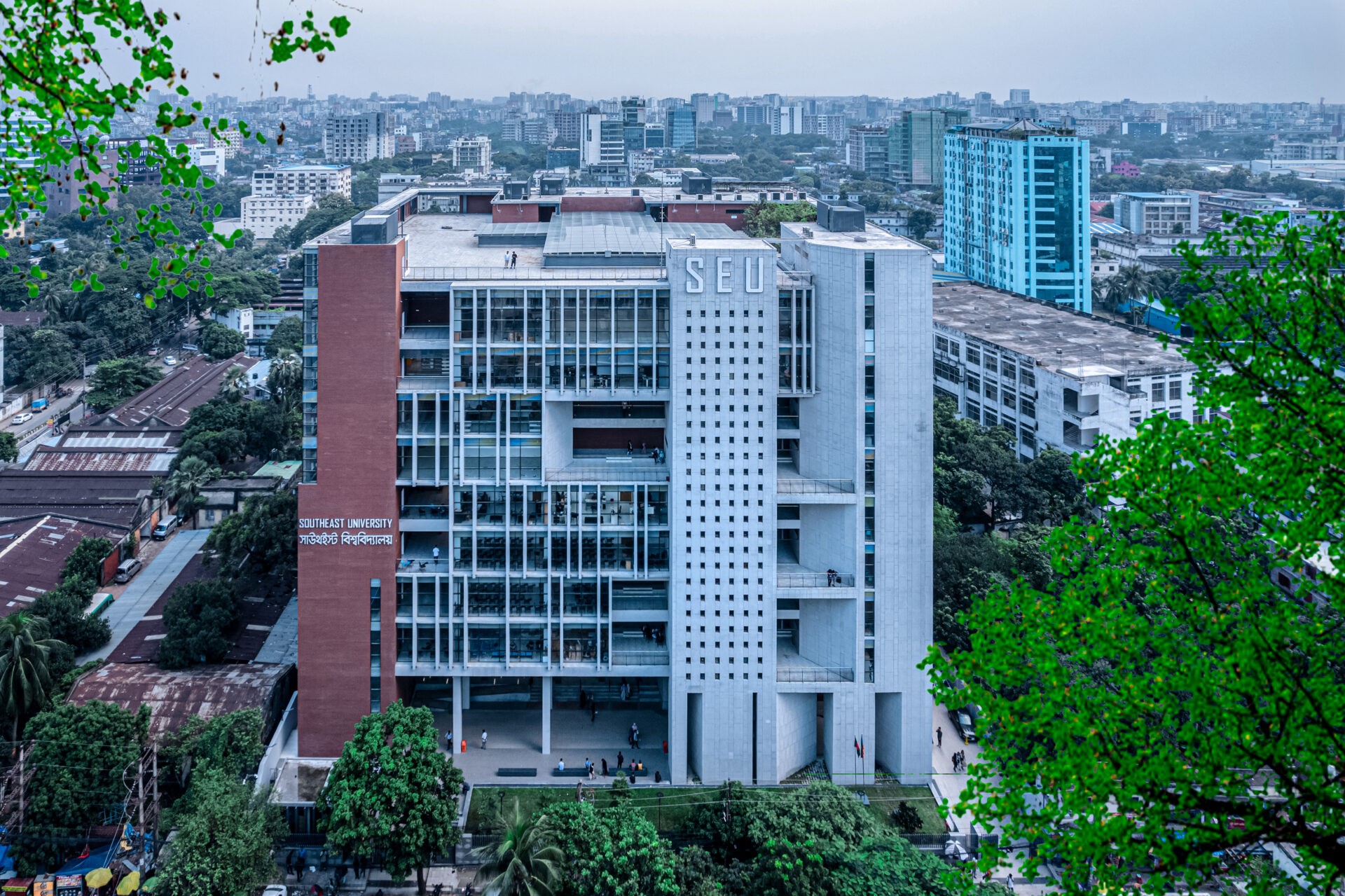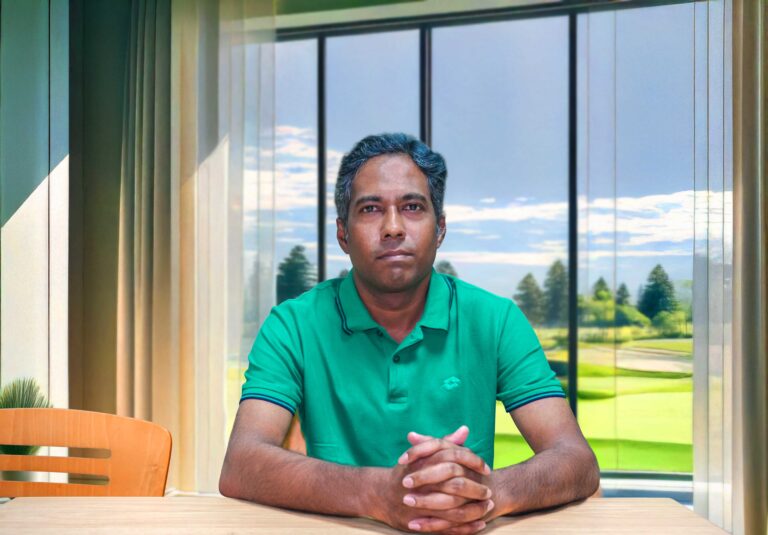Despite space constraints, these universities strive to create appealing environments to attract students. Southeast University in Tejgaon is notably successful in this regard. Their new campus has garnered significant attention, leading to increased student enrollment each semester. Furthermore, the university is already planning a second campus.

In Dhaka, a densely populated city with over 38,000 people per square kilometer, Southeast University overcame the challenge of limited urban space to build a visually stunning, student-oriented campus. Even with a relatively small land area compared to other universities, they have managed to avoid overcrowding classrooms and offices, instead creating ample space for student interactions.
Southeast University Thrives
The innovative design of their vertical campus ensures there is sufficient room for student movement and informal gatherings, fostering community bonds. Upon entering through the flap barrier, students step into a spacious square void surrounded by tall buildings. This central square serves as a hub for student activity, acting as both a thoroughfare and a social gathering spot, promoting a sense of community.
To the left, a wall with evenly spaced square perforations allows natural light to filter into adjacent classrooms, enhancing both functionality and aesthetics. These design elements contribute significantly to the campus’s architectural charm. Overhead, a double-glazed laminated glass roof provides natural light while minimizing heat transmission, ensuring a comfortable indoor environment. This central void physically and metaphorically connects the entire campus for its 12,000 students. Classrooms and other formal spaces are arranged around this central hub, keeping students close to the heart of campus life.
On the right, facilities such as a game room, canteen, and stationery store are available. The first floor also houses administrative offices, including accounts, administration, the vice chancellor’s office, the registrar’s office, the admission office, a doctor’s chamber, and a reception area. Elevators provide access to all nine floors.
“We wanted to create an infrastructure where students could engage in lateral learning, as traditional classrooms often don’t attract students. Therefore, we gave informal spaces equal, if not greater, importance,” said Khandaker Ashifuzzaman Rajon, principal architect of Cubeinside Design Limited.
Dedicated student spaces are found on the 2nd, 4th, and 6th floors. The design of the campus, influenced by its location in a former industrial area, reflects this industrial character in its facade and overall architecture. The building is designed to be introverted, ensuring that students enter through controlled access and immerse themselves in the central space, preserving campus integrity while creating meaningful connections to the surroundings.
Classrooms and labs are situated around the central void, with core academic spaces starting from the second floor and the board floor on the ninth. Corridors, bridges, and terraces are designed to optimize physical connections and foster a sense of community among students. Cubeinside Design Limited focused on using local materials and construction techniques to reduce costs and ensure sustainability. Natural daylight and efficient cooling systems are integral to the design, with 95% of the campus receiving direct daylight.
Only classrooms are air-conditioned, while hallways and other spaces are naturally ventilated. If the entire 330,000 square feet were air-conditioned, it would require a massive volume of AC. The design includes louver ventilation in the glass roof to allow air to escape, and casement windows at the end of hallways to improve airflow.
The library on the 8th floor features modern white metal and wood-based desks with a black ceiling, creating an inviting environment for students. It includes discussion rooms and an e-library. The 9th floor houses a multipurpose hall that can accommodate 600 students.
The vertical design of the campus does not compromise connectivity. Beautifully integrated corridors, bridges, and terraces facilitate not only physical movement but also community building. Informal spaces throughout the campus provide areas for students to relax, interact, and build lasting friendships. The focus on student mobility and comfort has contributed to increased admissions since the campus opened in March 2023.
Additional ventilation features ensure horizontal air circulation, contributing to energy efficiency. Outside the main building, within the university’s main gate, there is a driveway and a gathering space with seating arrangements and a small garden, offering a tranquil environment.














