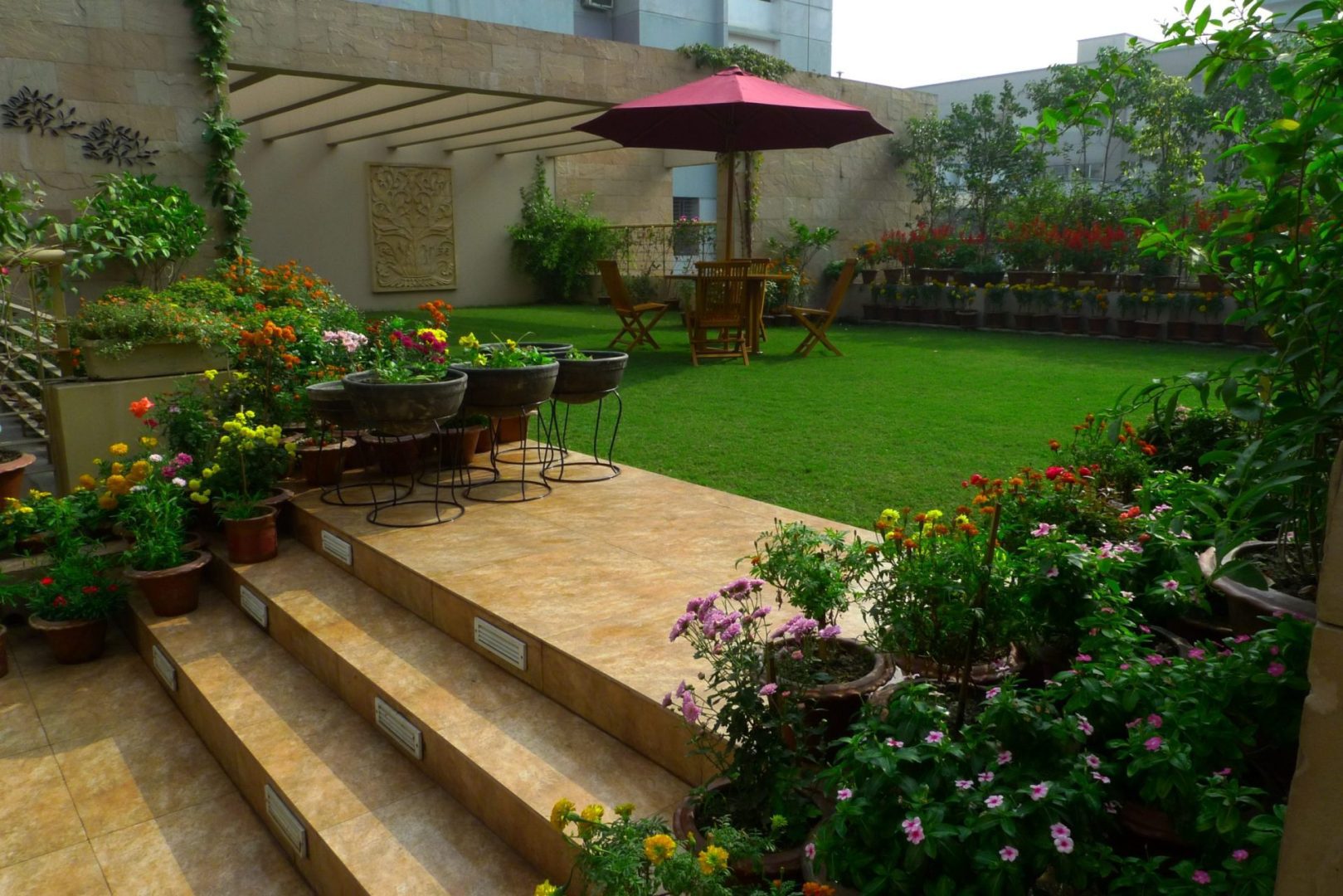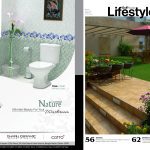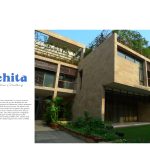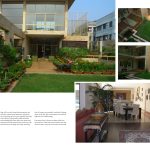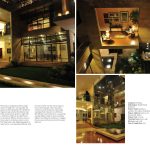Project Description: “Shanchita” means a “collection of memories”, in a way to treasure. The lifestyle of Dhaka has considerably changed over the last 35 years. Beautiful one unit houses with gardens have been replaced by uncaring high-rise apartments. Today’s apartments serve only to provide us with a residence and do little to become a home. The houses of the yesteryears held a rich collection of memories because families lived together, their gardens were treasured by the children to the elderly. There trees, verandas, terraces were not just elements but integral part of the life of the occupants. The clients aspired for a ‘Baganbari’ – house in a garden, where their own children could grow up with ample places to play (something which is totally missing in the apartment housing of Dhaka now). And for them to entertain guests and relatives, something which is deeply engrain in the society of Dhaka. The house aspires to provide them and their children a collection of memories for them to grow in and cherish. The way the design was developed was to find that one stroke that will address site, climate, surrounding and yet bring back the ‘Baganbari’ (house in a garden) and create ‘Shanchita’ – the event that will not only bring back memories but will also nurture new memories. And with the lyrical play of only a few parallel lines this was achieved. The parallel walls blind the surrounding high-rises and at the same time orients the house towards the south east, the ideal direction for light and wind, ensuring that all rooms are naturally ventilated (during most of the day, the room require no artificial light and air conditioning).
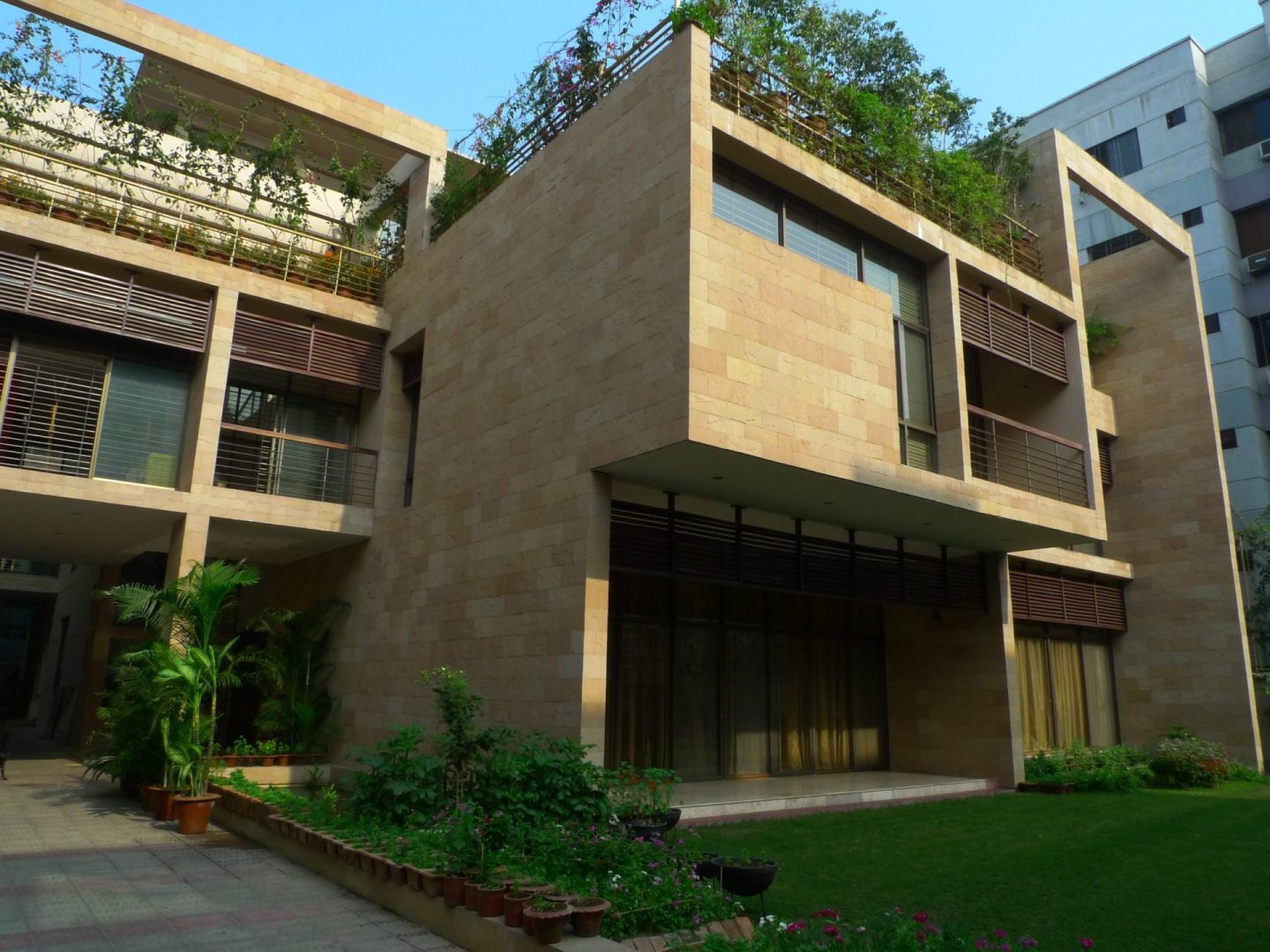 One enters into a forecourt then walks into the exterior of the house and realizes that the whole house is actively set around an internal courtyard. All the rooms open up into this courtyard and on fine weather the house becomes a continuous veranda. The geometry of the house is a geometry of experience, and the experiences are rich with genetic strains off our past, our culture, and specially the glamorous eventful Mughal heritage. Mughal gardens and pavilions were not only designed for use during day but also to be enjoyed at nights.
One enters into a forecourt then walks into the exterior of the house and realizes that the whole house is actively set around an internal courtyard. All the rooms open up into this courtyard and on fine weather the house becomes a continuous veranda. The geometry of the house is a geometry of experience, and the experiences are rich with genetic strains off our past, our culture, and specially the glamorous eventful Mughal heritage. Mughal gardens and pavilions were not only designed for use during day but also to be enjoyed at nights.
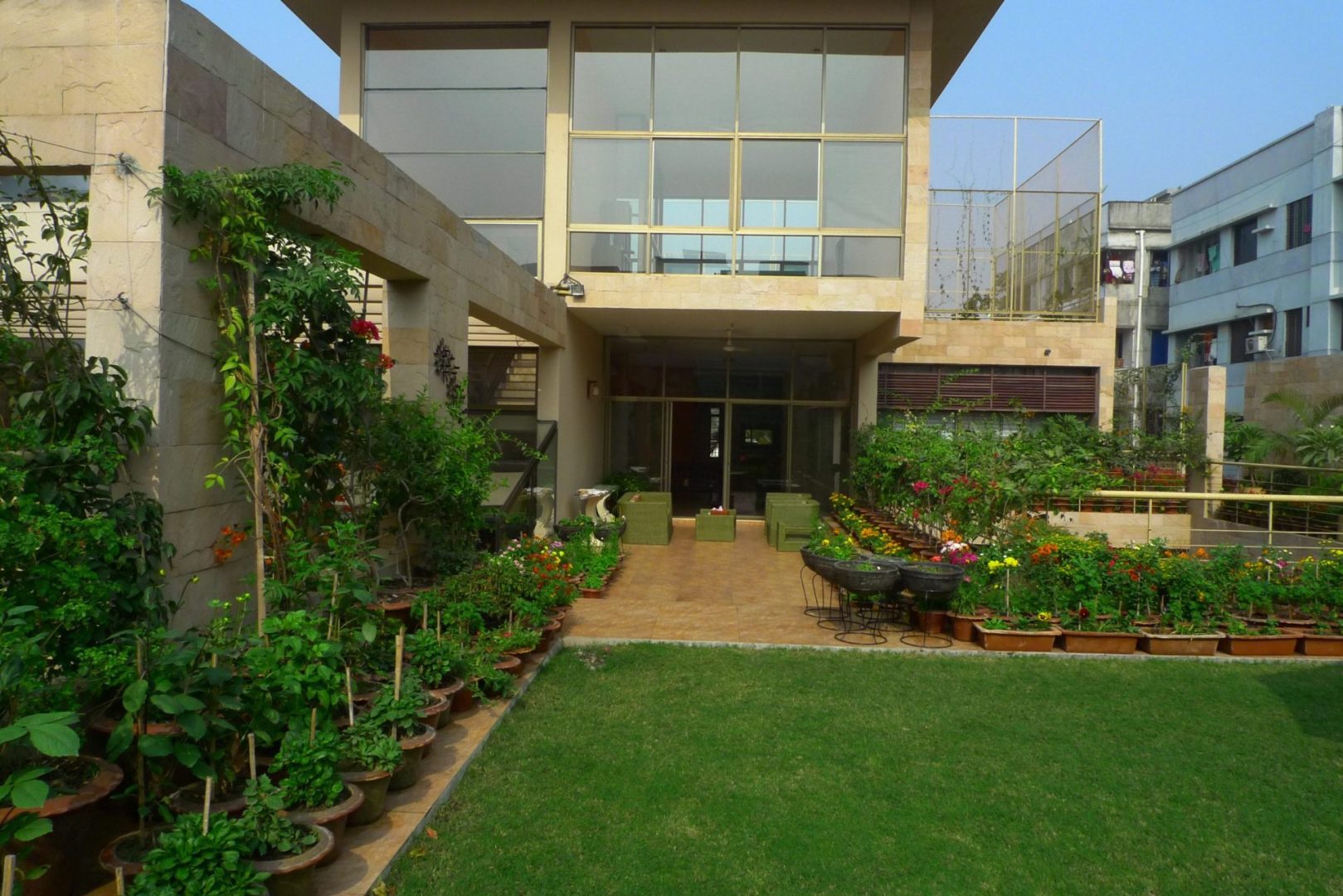
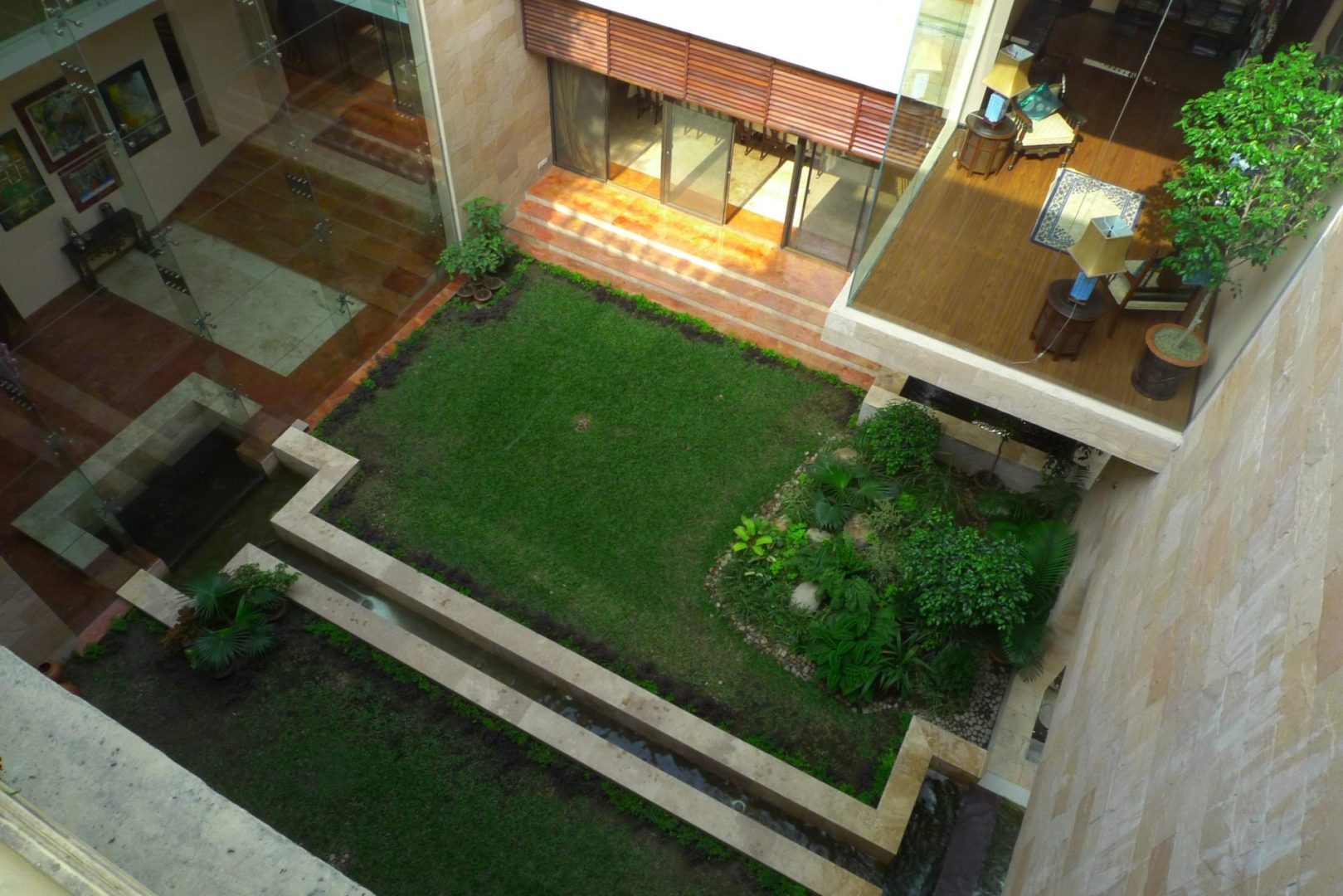
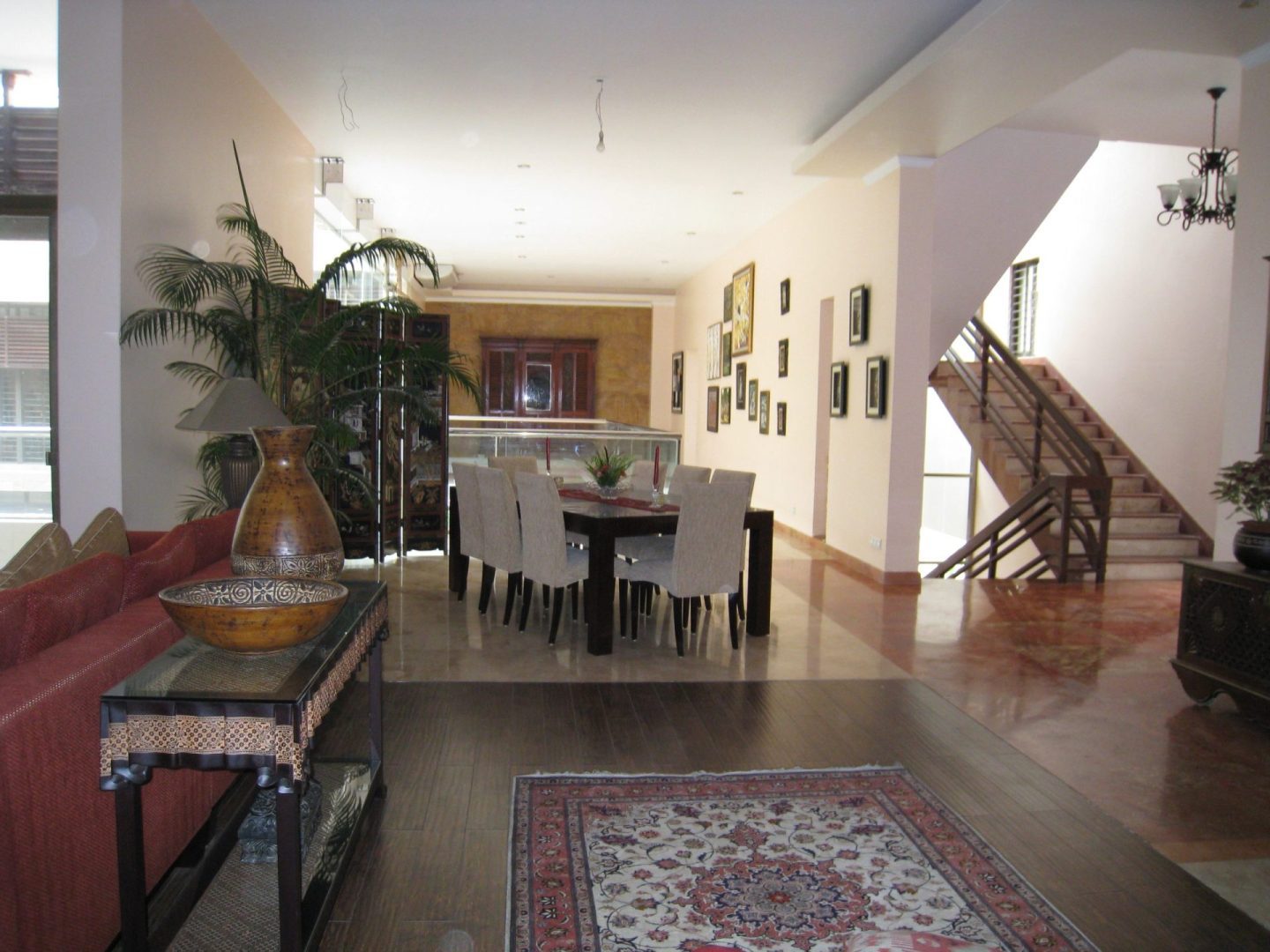 The project is inspired from this unique nature of “night time” use of garden and spaces has been designed with a deliberate fragrance map and also illumination map which transform the project at night into a celebration. Different scented flowers are situated at different locations, some to relax, some to enchanted, some to excite. The illumination map (lighting design) has many layers, to accommodate different scale of events and the way the interior space as well as the landscape is lip, it becomes a continuous and harmonious relationship–spanning from relaxation to celebration. The different water bodies have a sound map creating different kind of sound resulting a different and deliberate ambience. It engages all our senses and becomes more than space and form.
The project is inspired from this unique nature of “night time” use of garden and spaces has been designed with a deliberate fragrance map and also illumination map which transform the project at night into a celebration. Different scented flowers are situated at different locations, some to relax, some to enchanted, some to excite. The illumination map (lighting design) has many layers, to accommodate different scale of events and the way the interior space as well as the landscape is lip, it becomes a continuous and harmonious relationship–spanning from relaxation to celebration. The different water bodies have a sound map creating different kind of sound resulting a different and deliberate ambience. It engages all our senses and becomes more than space and form.
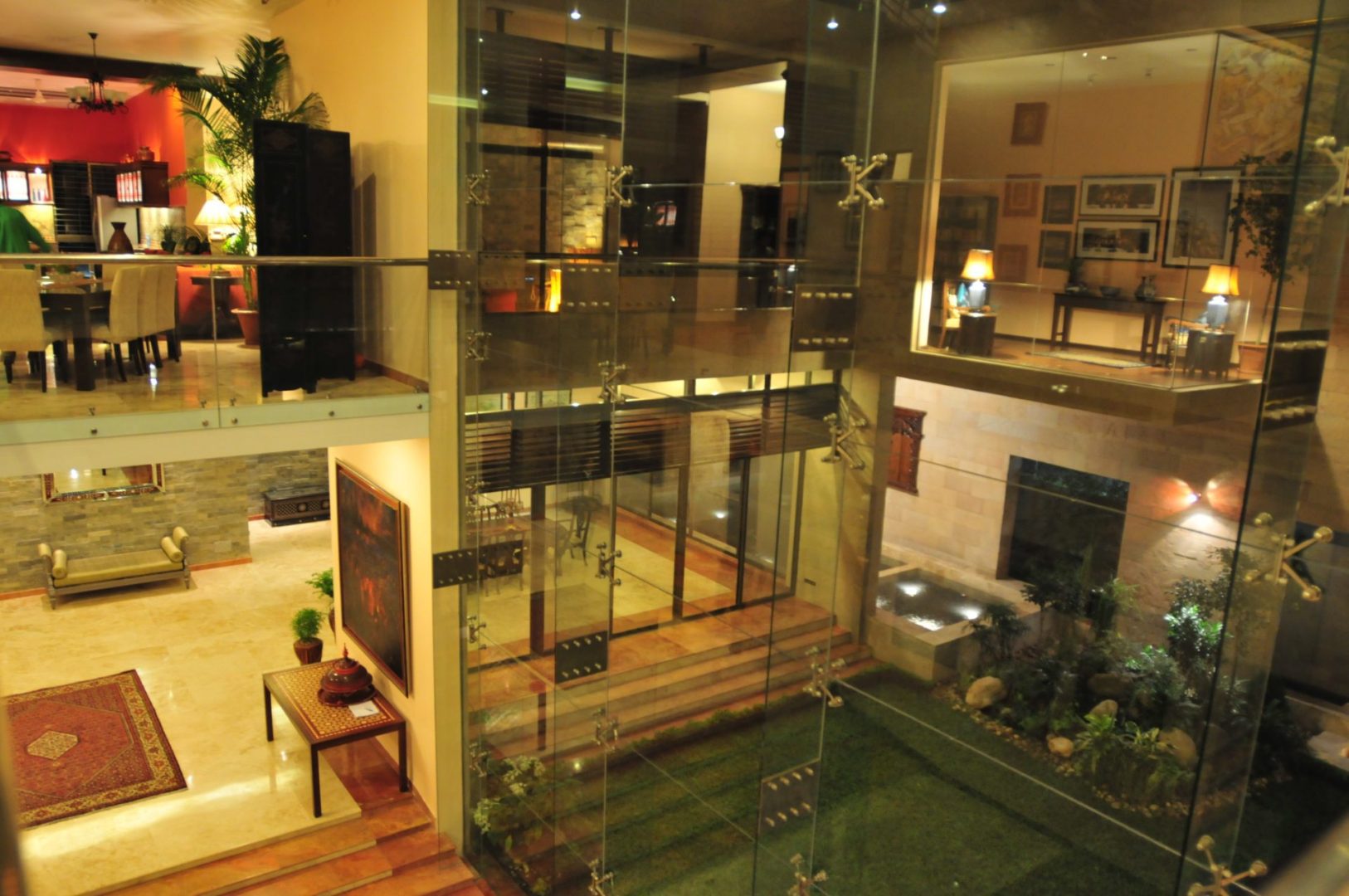
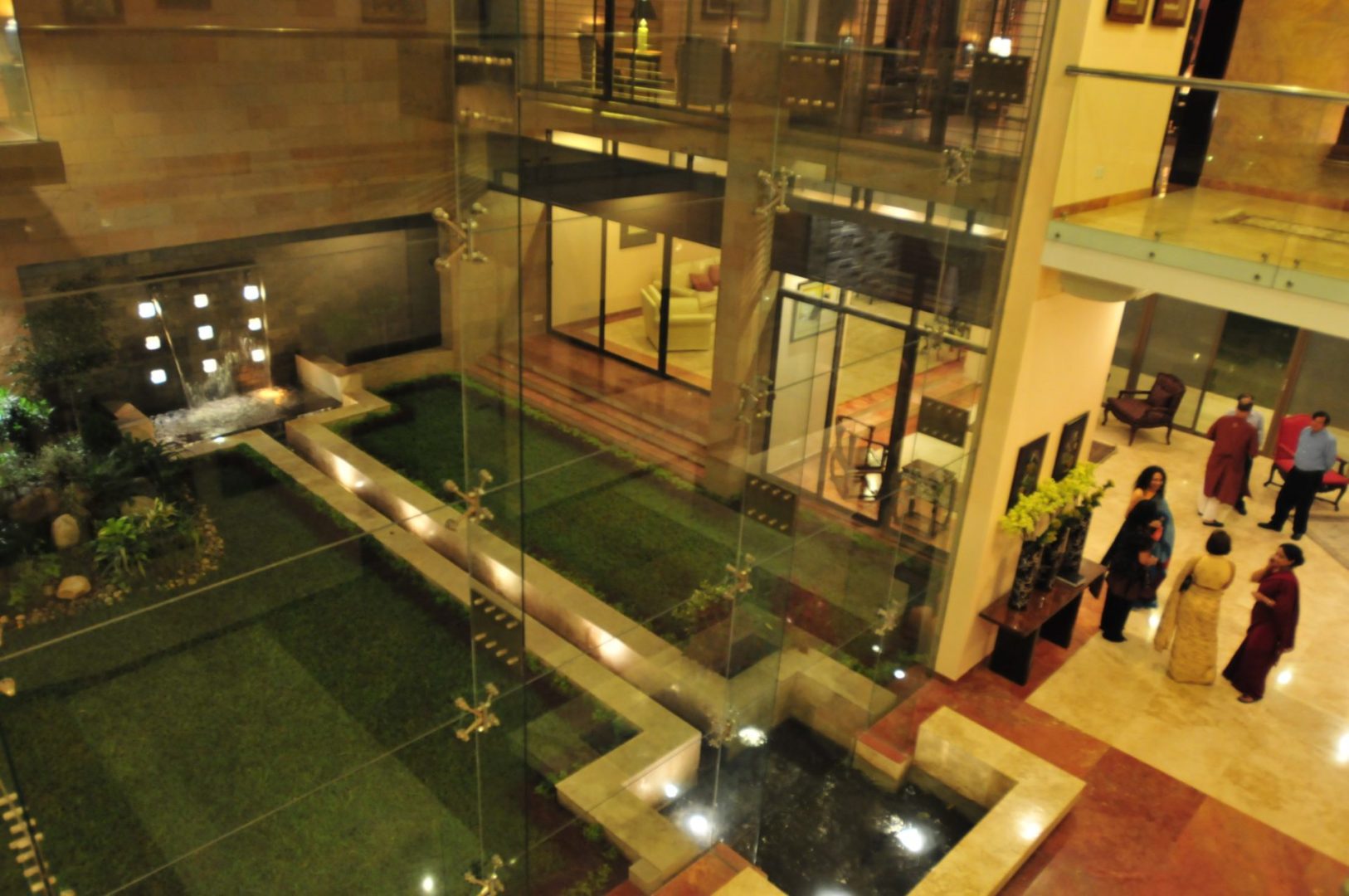
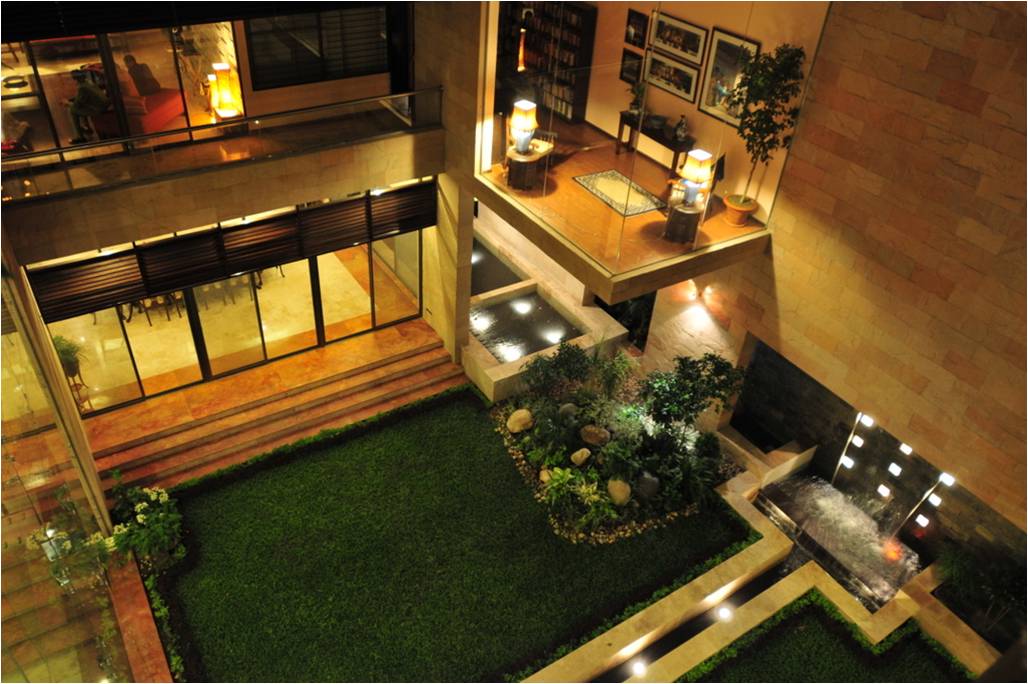
Category: Dwelling
Subcategory: Single Family Residence
Project Name:Sanchita, a residence for Adnan Chowdhury
Project Address: Road no 6/A, Dhanmondi, Dhaka
Project Cost: 5 crores
Total built area: 25000 sqft
Site area: 14400 sqft
Year of completion: 2013
Principal Architects:
1.Nurur Rahman Khan, K-049, Principal Architect
2.Tanya Karim, K-051, Principal Architect
Name of the Client: Adnan Chowdhury


