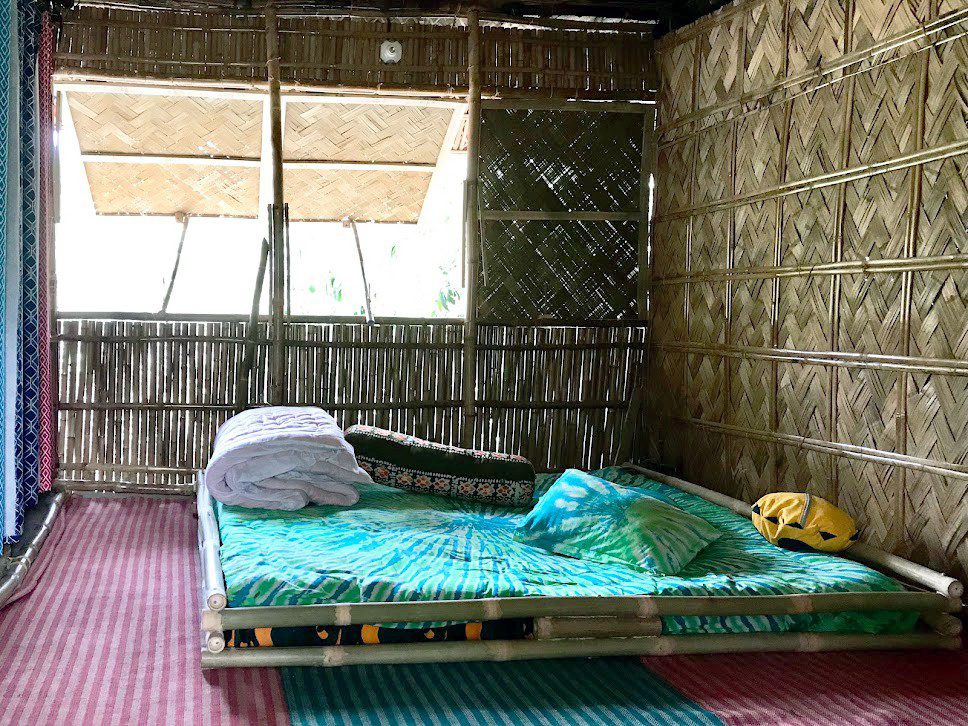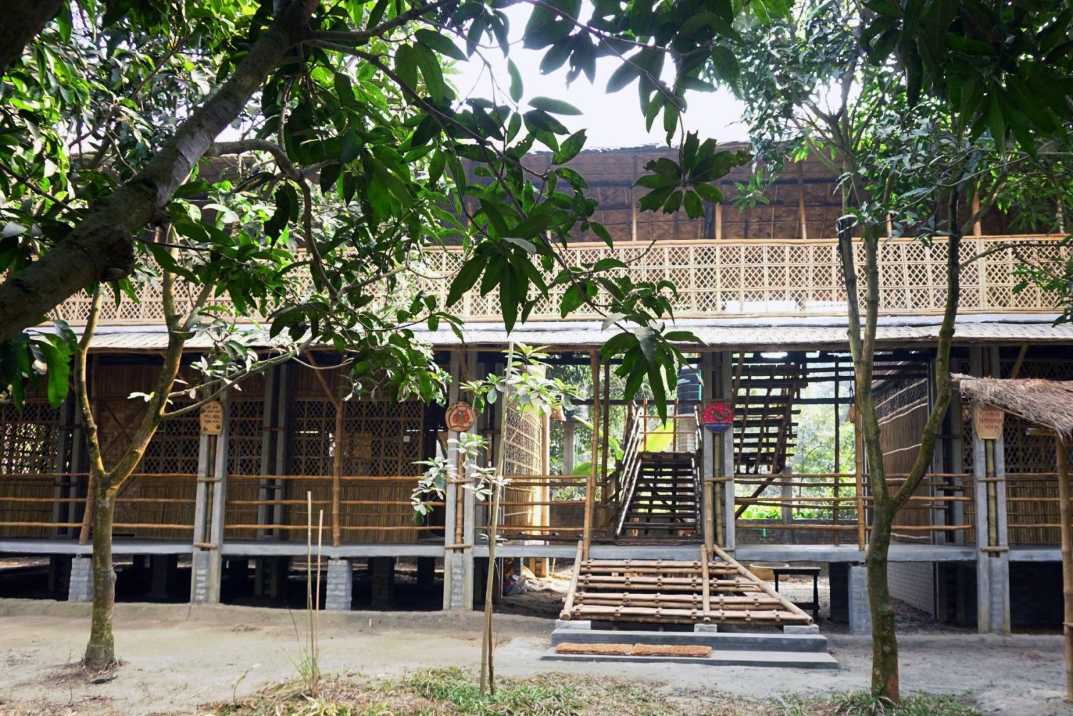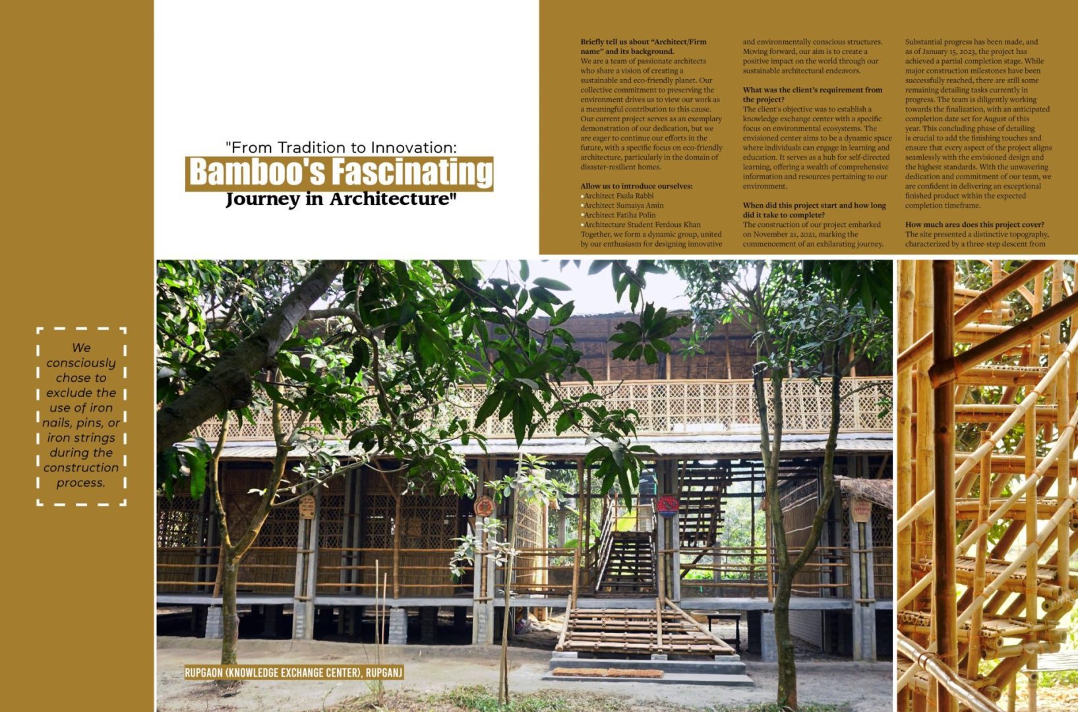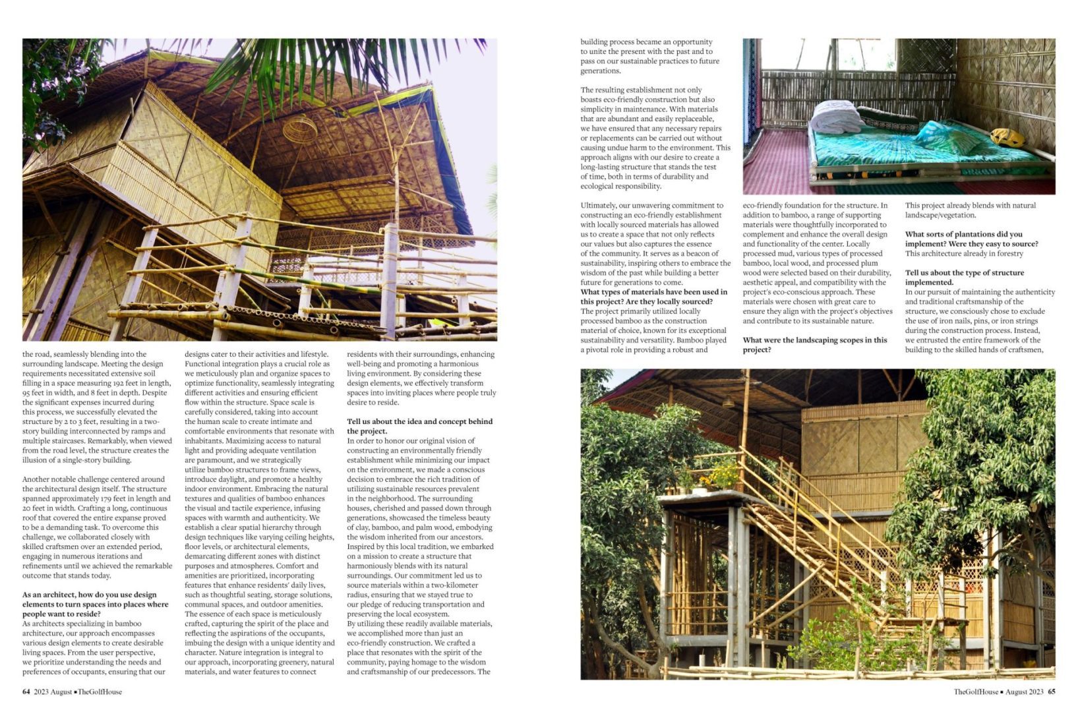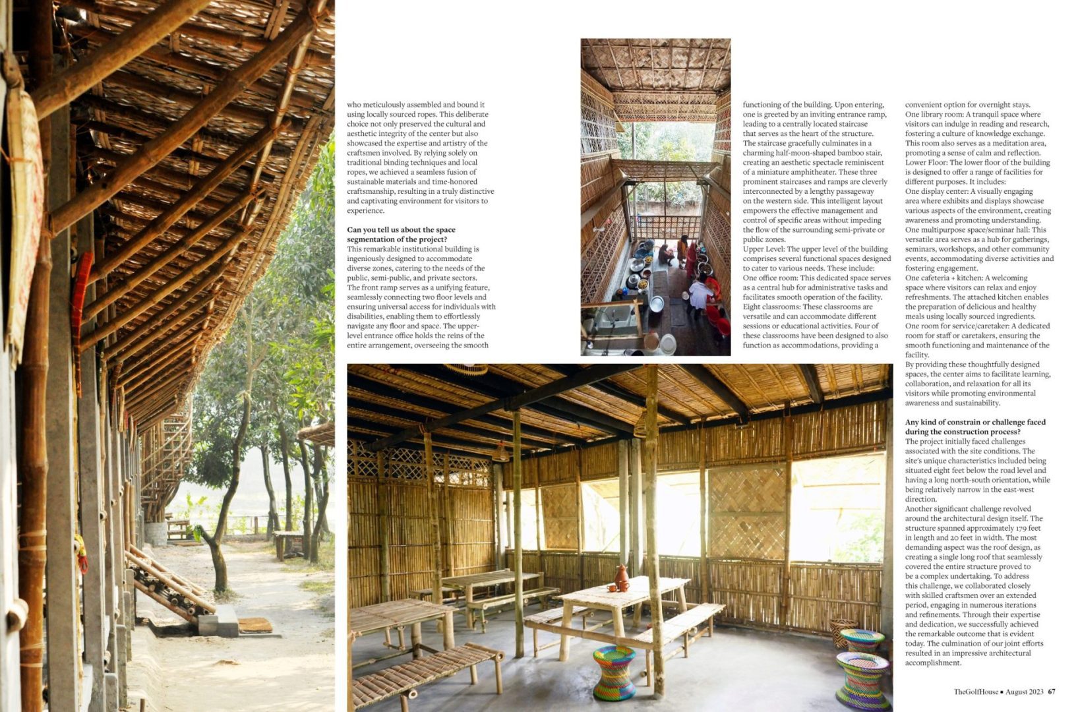“From Tradition to Innovation: Bamboo’s Fascinating Journey in Architecture”
Briefly tell us about “Architect/Firm name” and its background.
We are a team of passionate architects who share a vision of creating a sustainable and eco-friendly planet. Our collective commitment to preserving the environment drives us to view our work as a meaningful contribution to this cause. Our current project serves as an exemplary demonstration of our dedication, but we are eager to continue our efforts in the future, with a specific focus on eco-friendly architecture, particularly in the domain of disaster-resilient homes.
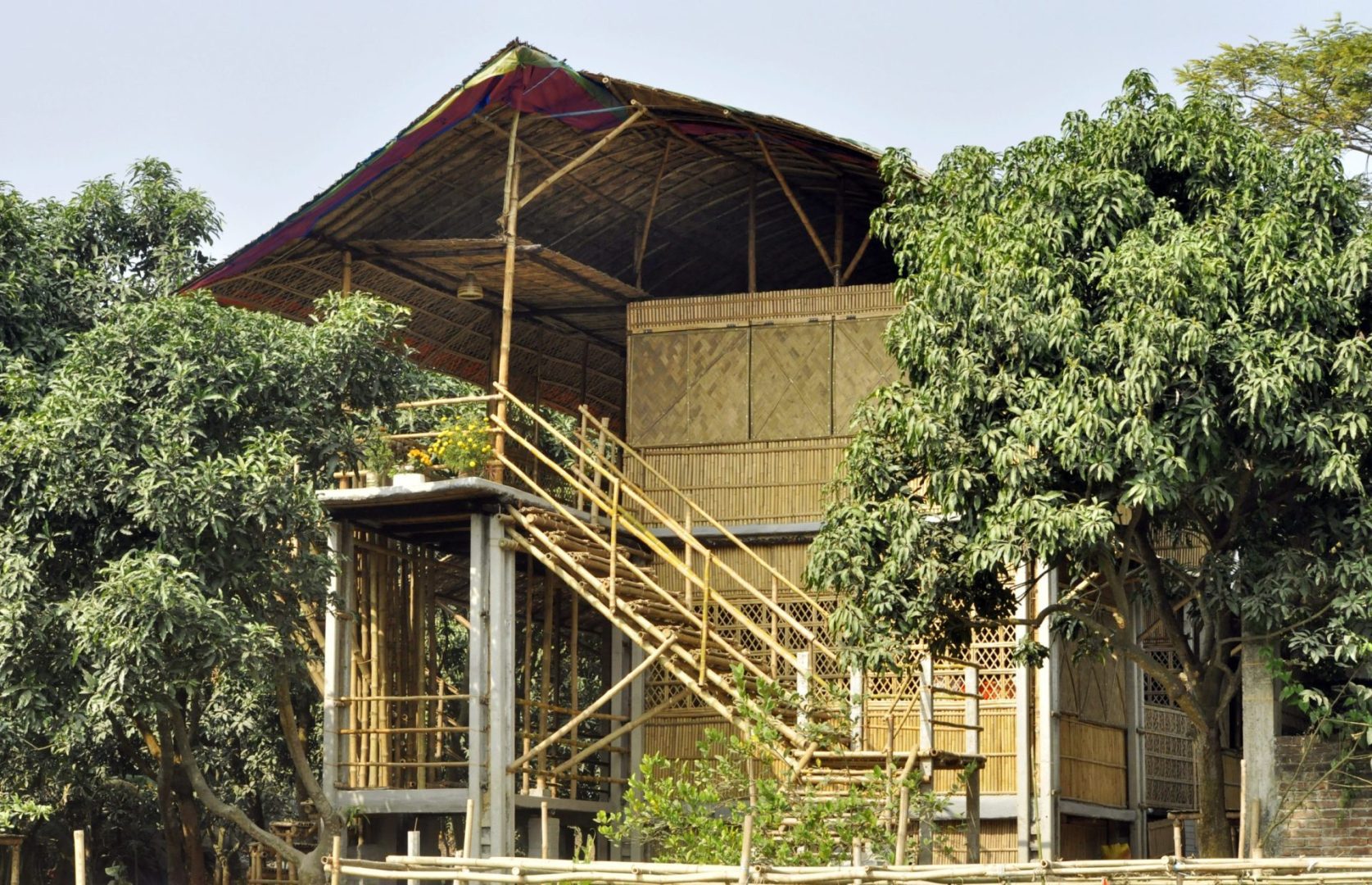
Allow us to introduce ourselves:
Architect Fazla Rabbi
Architect Sumaiya Amin
Architect Fatiha Polin
Architecture Student Ferdous Khan
Together, we form a dynamic group, united by our enthusiasm for designing innovative and environmentally conscious structures. Moving forward, our aim is to create a positive impact on the world through our sustainable architectural endeavors.
What was the client’s requirement from the project?
The client’s objective was to establish a knowledge exchange center with a specific focus on environmental ecosystems. The envisioned center aims to be a dynamic space where individuals can engage in learning and education. It serves as a hub for self-directed learning, offering a wealth of comprehensive information and resources pertaining to our environment.
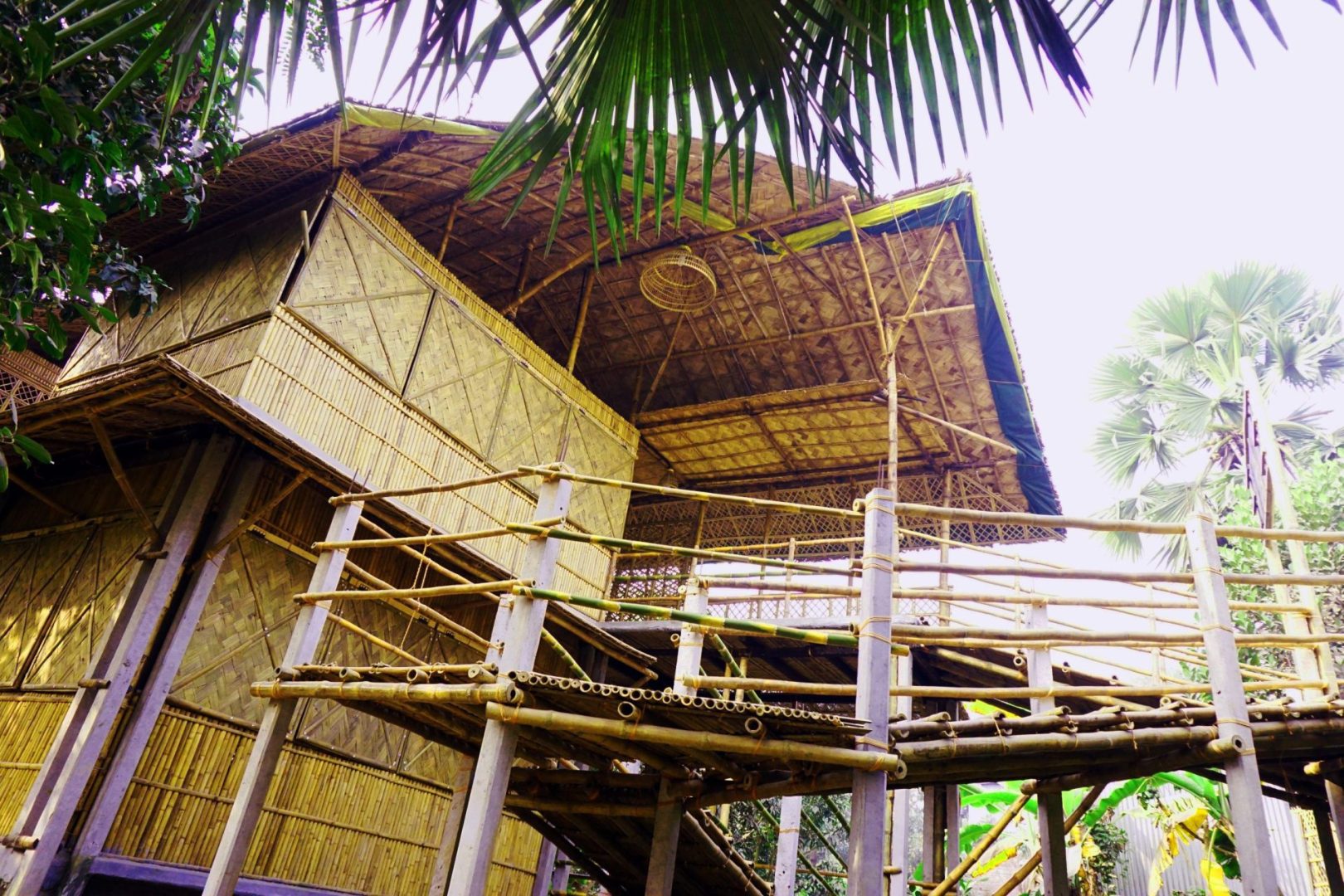
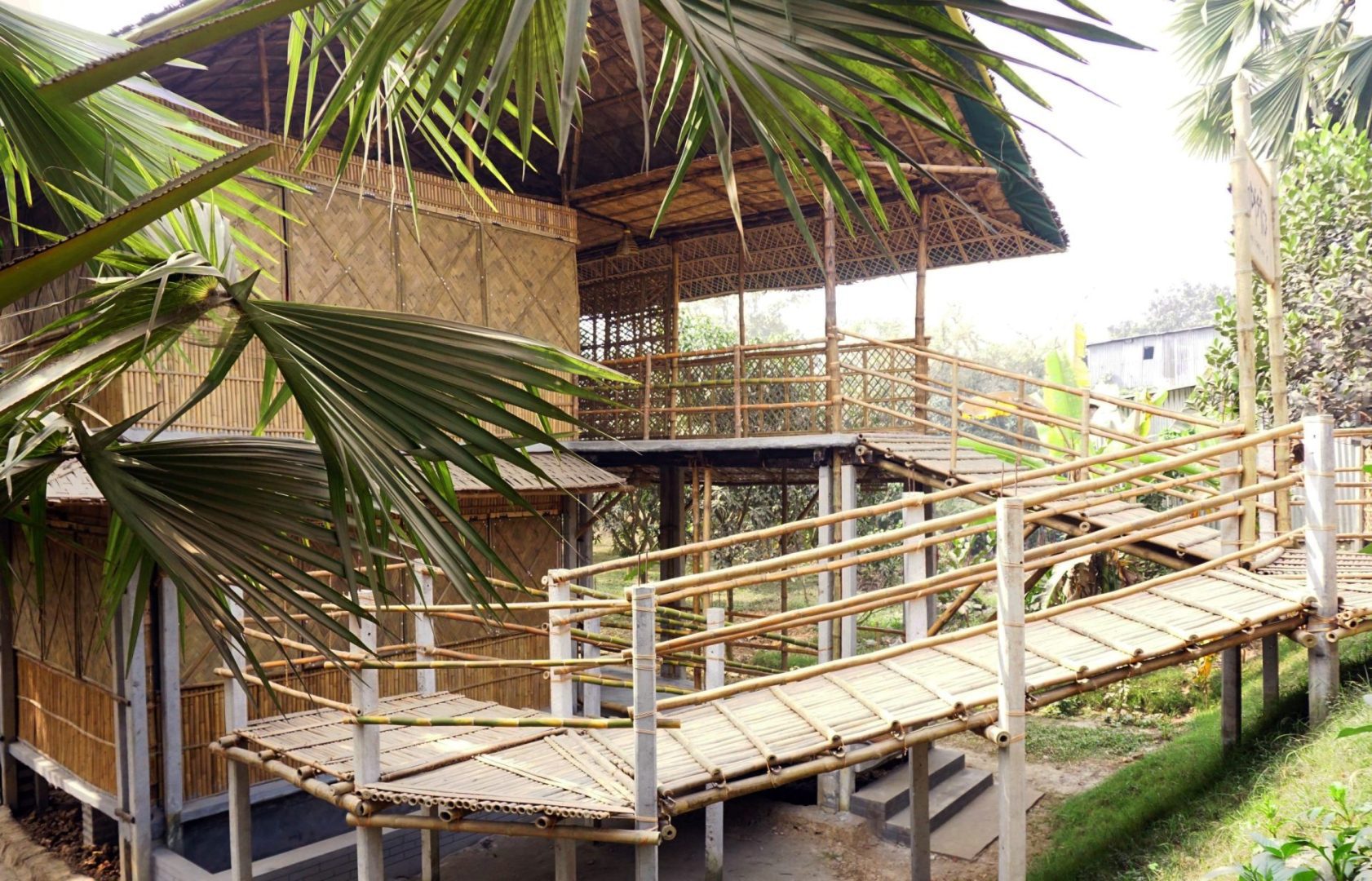
When did this project start and how long did it take to complete?
The construction of our project embarked on November 21, 2021, marking the commencement of an exhilarating journey. Substantial progress has been made, and as of January 15, 2023, the project has achieved a partial completion stage. While major construction milestones have been successfully reached, there are still some remaining detailing tasks currently in progress. The team is diligently working towards the finalization, with an anticipated completion date set for August of this year. This concluding phase of detailing is crucial to add the finishing touches and ensure that every aspect of the project aligns seamlessly with the envisioned design and the highest standards. With the unwavering dedication and commitment of our team, we are confident in delivering an exceptional finished product within the expected completion timeframe.
How much area does this project cover?
The site presented a distinctive topography, characterized by a three-step descent from the road, seamlessly blending into the surrounding landscape. Meeting the design requirements necessitated extensive soil filling in a space measuring 192 feet in length, 95 feet in width, and 8 feet in depth. Despite the significant expenses incurred during this process, we successfully elevated the structure by 2 to 3 feet, resulting in a two-story building interconnected by ramps and multiple staircases. Remarkably, when viewed from the road level, the structure creates the illusion of a single-story building.
Another notable challenge centered around the architectural design itself. The structure spanned approximately 179 feet in length and 20 feet in width. Crafting a long, continuous roof that covered the entire expanse proved to be a demanding task. To overcome this challenge, we collaborated closely with skilled craftsmen over an extended period, engaging in numerous iterations and refinements until we achieved the remarkable outcome that stands today.
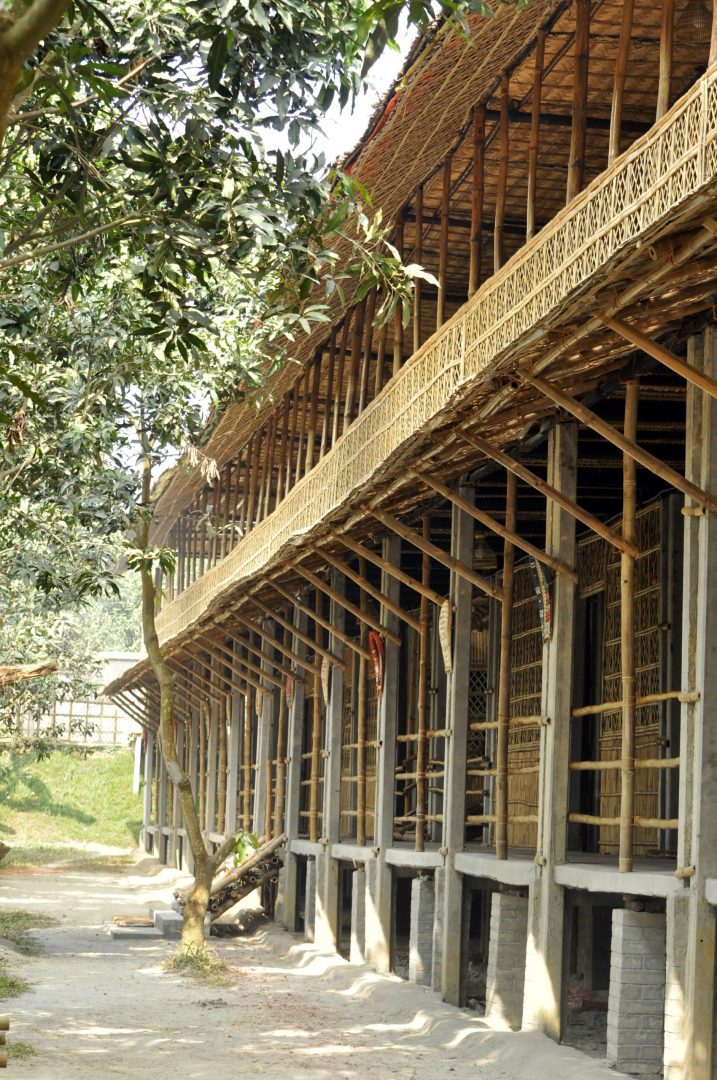
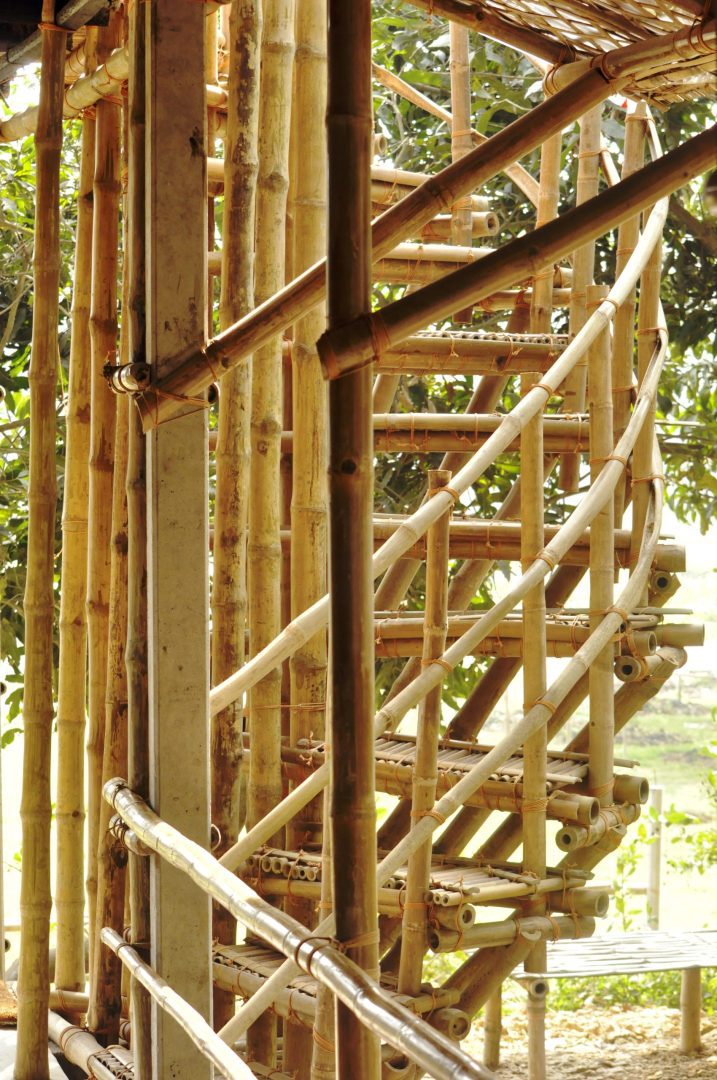
As an architect, how do you use design elements to turn spaces into places where people want to reside?
As architects specializing in bamboo architecture, our approach encompasses various design elements to create desirable living spaces. From the user perspective, we prioritize understanding the needs and preferences of occupants, ensuring that our designs cater to their activities and lifestyle. Functional integration plays a crucial role as we meticulously plan and organize spaces to optimize functionality, seamlessly integrating different activities and ensuring efficient flow within the structure. Space scale is carefully considered, taking into account the human scale to create intimate and comfortable environments that resonate with inhabitants. Maximizing access to natural light and providing adequate ventilation are paramount, and we strategically utilize bamboo structures to frame views, introduce daylight, and promote a healthy indoor environment. Embracing the natural textures and qualities of bamboo enhances the visual and tactile experience, infusing spaces with warmth and authenticity. We establish a clear spatial hierarchy through design techniques like varying ceiling heights, floor levels, or architectural elements, demarcating different zones with distinct purposes and atmospheres. Comfort and amenities are prioritized, incorporating features that enhance residents’ daily lives, such as thoughtful seating, storage solutions, communal spaces, and outdoor amenities. The essence of each space is meticulously crafted, capturing the spirit of the place and reflecting the aspirations of the occupants, imbuing the design with a unique identity and character. Nature integration is integral to our approach, incorporating greenery, natural materials, and water features to connect residents with their surroundings, enhancing well-being and promoting a harmonious living environment. By considering these design elements, we effectively transform spaces into inviting places where people truly desire to reside.
Tell us about the idea and concept behind the project.
In order to honor our original vision of constructing an environmentally friendly establishment while minimizing our impact on the environment, we made a conscious decision to embrace the rich tradition of utilizing sustainable resources prevalent in the neighborhood. The surrounding houses, cherished and passed down through generations, showcased the timeless beauty of clay, bamboo, and palm wood, embodying the wisdom inherited from our ancestors.
Inspired by this local tradition, we embarked on a mission to create a structure that harmoniously blends with its natural surroundings. Our commitment led us to source materials within a two-kilometer radius, ensuring that we stayed true to our pledge of reducing transportation and preserving the local ecosystem.
By utilizing these readily available materials, we accomplished more than just an eco-friendly construction. We crafted a place that resonates with the spirit of the community, paying homage to the wisdom and craftsmanship of our predecessors. The building process became an opportunity to unite the present with the past and to pass on our sustainable practices to future generations.
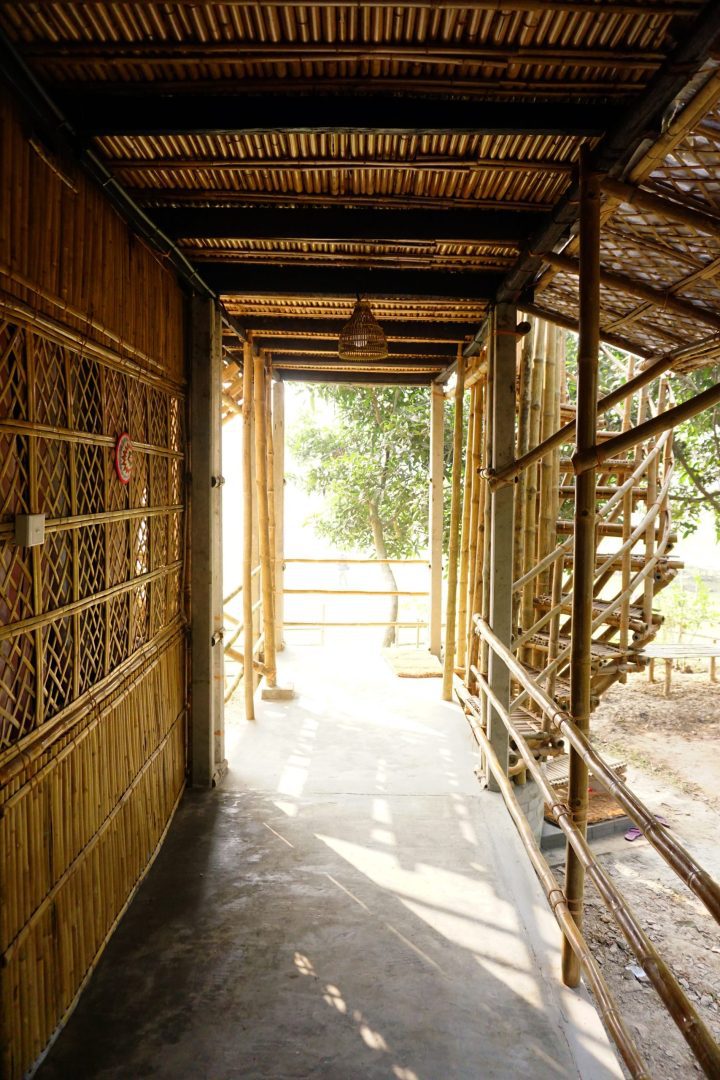
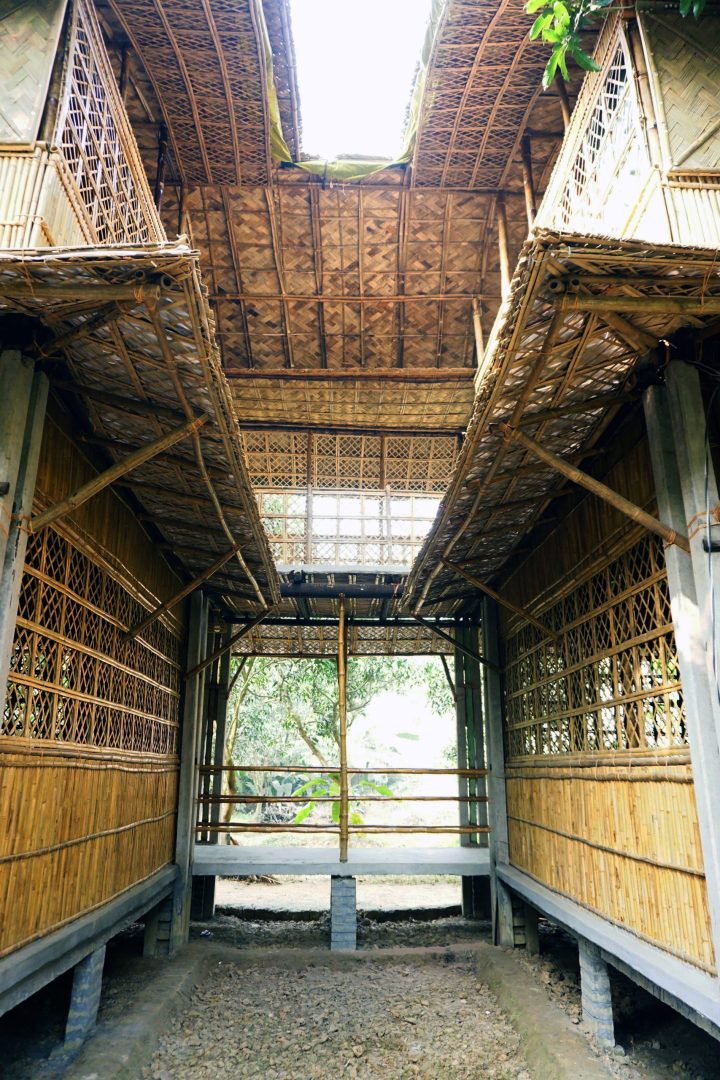
The resulting establishment not only boasts eco-friendly construction but also simplicity in maintenance. With materials that are abundant and easily replaceable, we have ensured that any necessary repairs or replacements can be carried out without causing undue harm to the environment. This approach aligns with our desire to create a long-lasting structure that stands the test of time, both in terms of durability and ecological responsibility.
Ultimately, our unwavering commitment to constructing an eco-friendly establishment with locally sourced materials has allowed us to create a space that not only reflects our values but also captures the essence of the community. It serves as a beacon of sustainability, inspiring others to embrace the wisdom of the past while building a better future for generations to come.
What types of materials have been used in this project? Are they locally sourced?
The project primarily utilized locally processed bamboo as the construction material of choice, known for its exceptional sustainability and versatility. Bamboo played a pivotal role in providing a robust and eco-friendly foundation for the structure. In addition to bamboo, a range of supporting materials were thoughtfully incorporated to complement and enhance the overall design and functionality of the center. Locally processed mud, various types of processed bamboo, local wood, and processed plum wood were selected based on their durability, aesthetic appeal, and compatibility with the project’s eco-conscious approach. These materials were chosen with great care to ensure they align with the project’s objectives and contribute to its sustainable nature.
What were the landscaping scopes in this project?
This project already blends with natural landscape/vegetation.This architecture already in forestry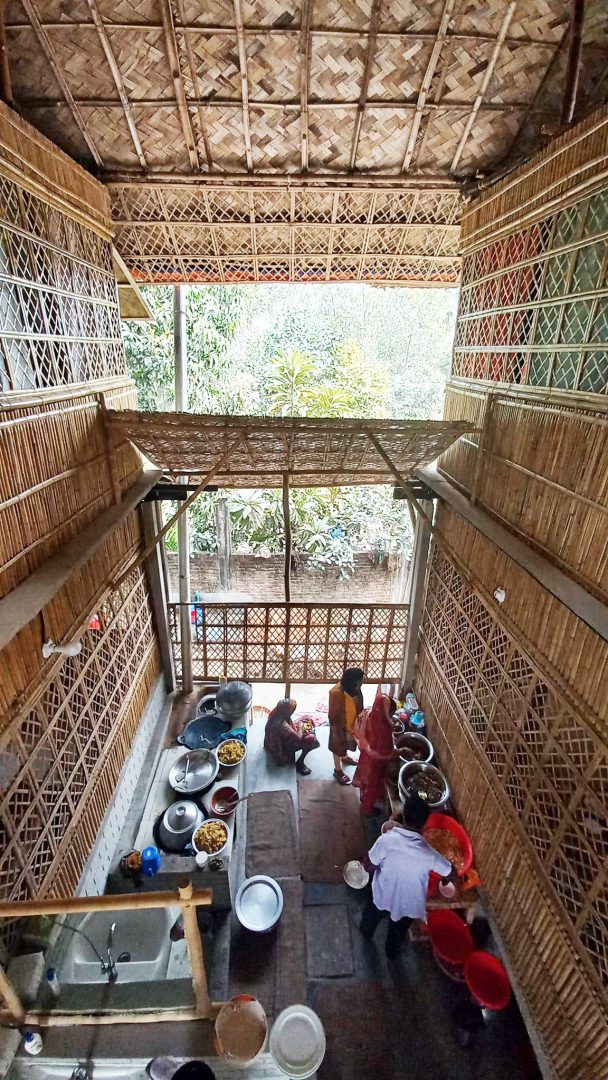
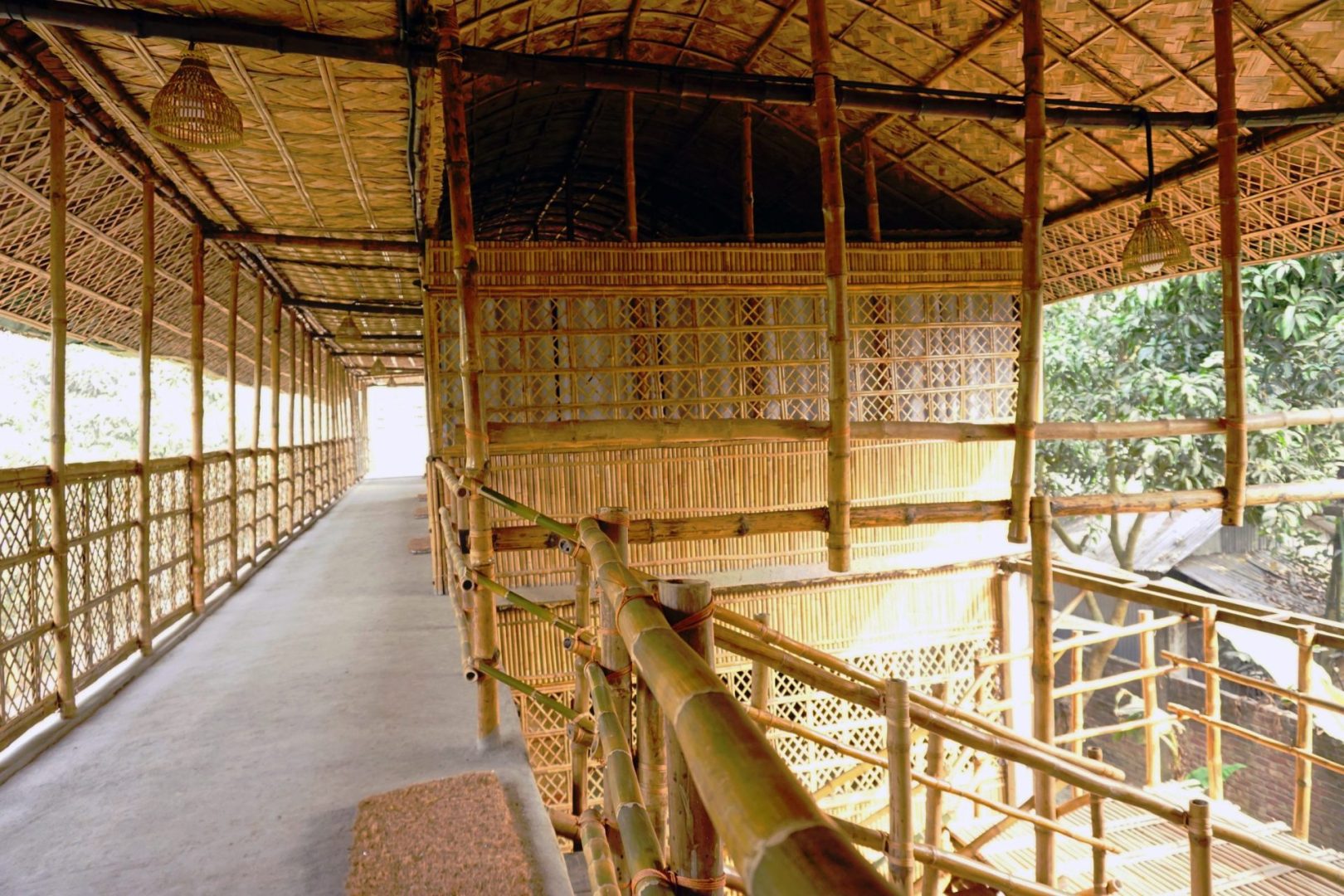
Tell us about the type of structure implemented.
In our pursuit of maintaining the authenticity and traditional craftsmanship of the structure, we consciously chose to exclude the use of iron nails, pins, or iron strings during the construction process. Instead, we entrusted the entire framework of the building to the skilled hands of craftsmen, who meticulously assembled and bound it using locally sourced ropes. This deliberate choice not only preserved the cultural and aesthetic integrity of the center but also showcased the expertise and artistry of the craftsmen involved. By relying solely on traditional binding techniques and local ropes, we achieved a seamless fusion of sustainable materials and time-honored craftsmanship, resulting in a truly distinctive and captivating environment for visitors to experience.
Can you tell us about the space segmentation of the project?
This remarkable institutional building is ingeniously designed to accommodate diverse zones, catering to the needs of the public, semi-public, and private sectors. The front ramp serves as a unifying feature, seamlessly connecting two floor levels and ensuring universal access for individuals with disabilities, enabling them to effortlessly navigate any floor and space. The upper-level entrance office holds the reins of the entire arrangement, overseeing the smooth functioning of the building. Upon entering, one is greeted by an inviting entrance ramp, leading to a centrally located staircase that serves as the heart of the structure. The staircase gracefully culminates in a charming half-moon-shaped bamboo stair, creating an aesthetic spectacle reminiscent of a miniature amphitheater. These three prominent staircases and ramps are cleverly interconnected by a lengthy passageway on the western side. This intelligent layout empowers the effective management and control of specific areas without impeding the flow of the surrounding semi-private or public zones.
Upper Level: The upper level of the building comprises several functional spaces designed to cater to various needs. These include:
One office room: This dedicated space serves as a central hub for administrative tasks and facilitates smooth operation of the facility.
Eight classrooms: These classrooms are versatile and can accommodate different sessions or educational activities. Four of these classrooms have been designed to also function as accommodations, providing a convenient option for overnight stays.
One library room: A tranquil space where visitors can indulge in reading and research, fostering a culture of knowledge exchange. This room also serves as a meditation area, promoting a sense of calm and reflection.
Lower Floor: The lower floor of the building is designed to offer a range of facilities for different purposes. It includes:
One display center: A visually engaging area where exhibits and displays showcase various aspects of the environment, creating awareness and promoting understanding.
One multipurpose space/seminar hall: This versatile area serves as a hub for gatherings, seminars, workshops, and other community events, accommodating diverse activities and fostering engagement.
One cafeteria + kitchen: A welcoming space where visitors can relax and enjoy refreshments. The attached kitchen enables the preparation of delicious and healthy meals using locally sourced ingredients.
One room for service/caretaker: A dedicated room for staff or caretakers, ensuring the smooth functioning and maintenance of the facility.
By providing these thoughtfully designed spaces, the center aims to facilitate learning, collaboration, and relaxation for all its visitors while promoting environmental awareness and sustainability.
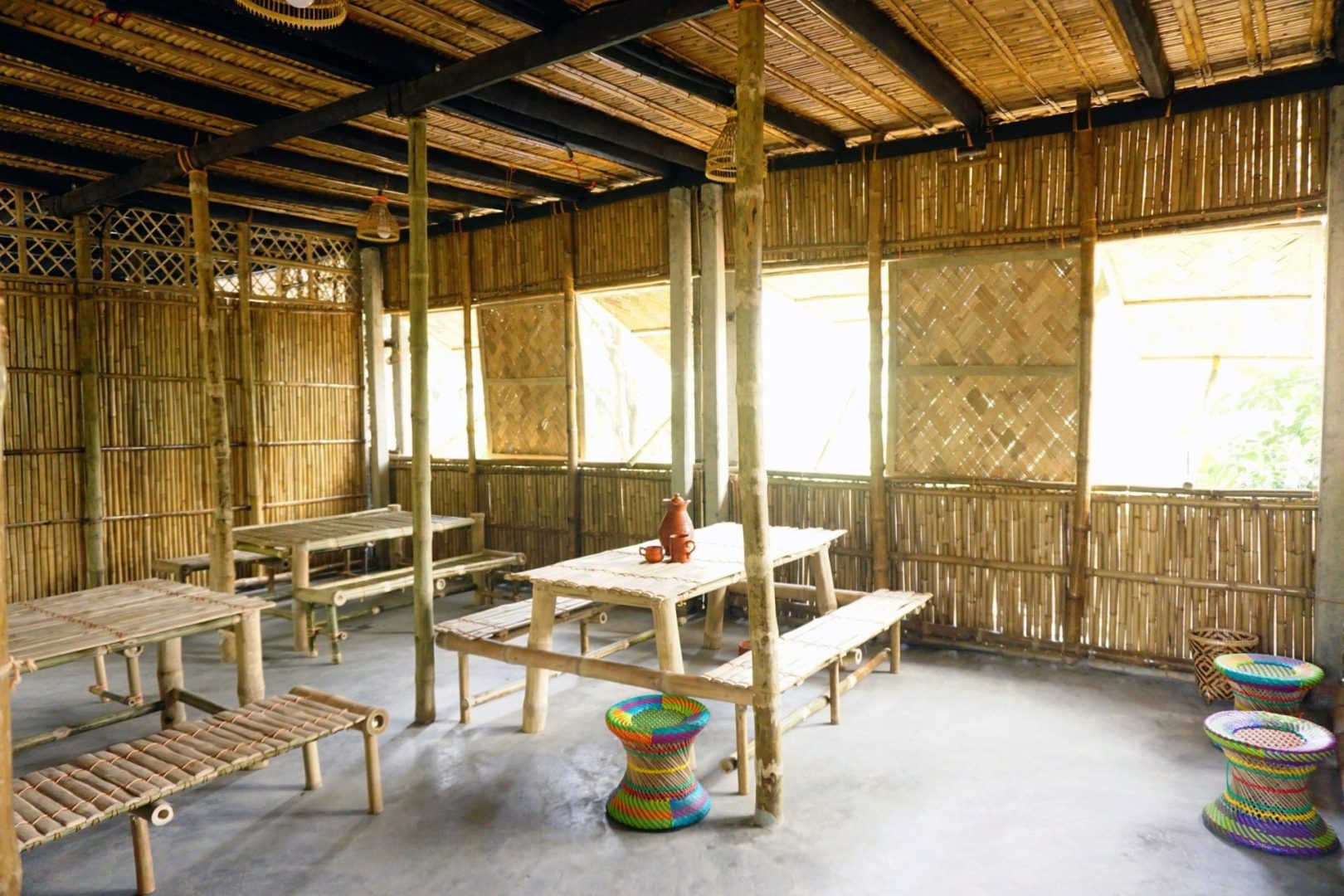
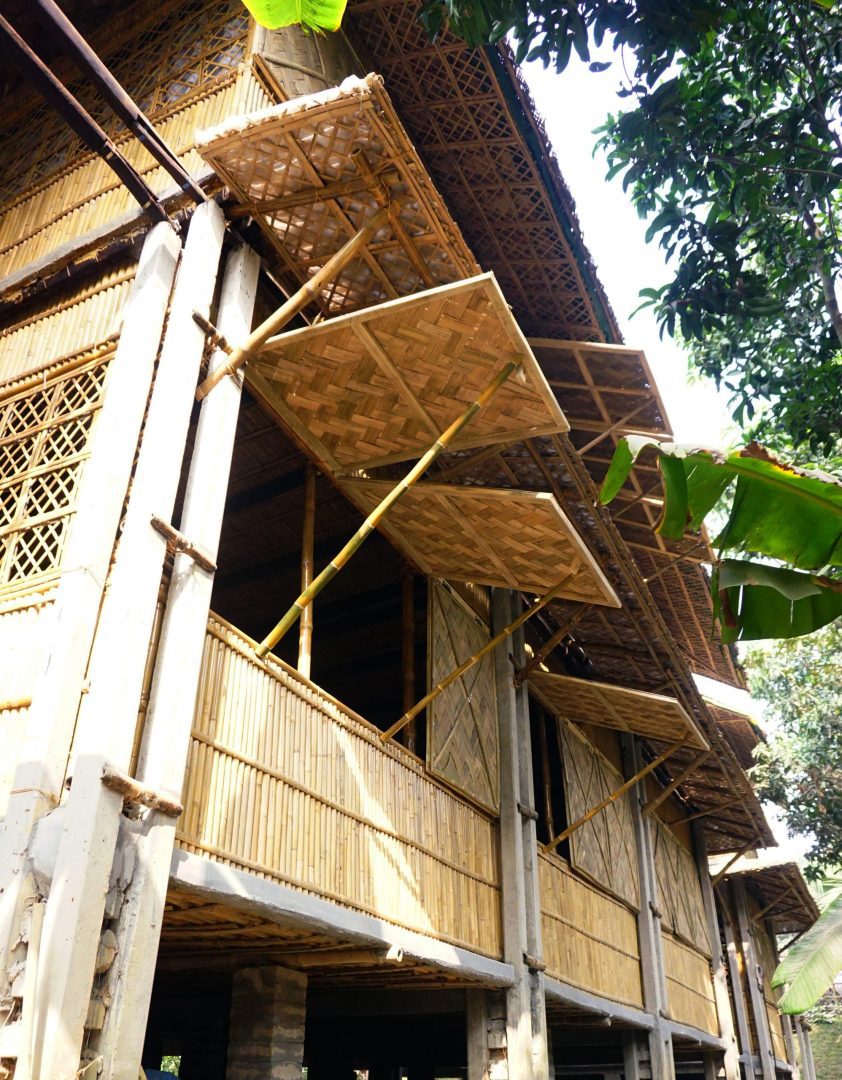
Any kind of constrain or challenge faced during the construction process?
The project initially faced challenges associated with the site conditions. The site’s unique characteristics included being situated eight feet below the road level and having a long north-south orientation, while being relatively narrow in the east-west direction.
Another significant challenge revolved around the architectural design itself. The structure spanned approximately 179 feet in length and 20 feet in width. The most demanding aspect was the roof design, as creating a single long roof that seamlessly covered the entire structure proved to be a complex undertaking. To address this challenge, we collaborated closely with skilled craftsmen over an extended period, engaging in numerous iterations and refinements. Through their expertise and dedication, we successfully achieved the remarkable outcome that is evident today. The culmination of our joint efforts resulted in an impressive architectural accomplishment.
