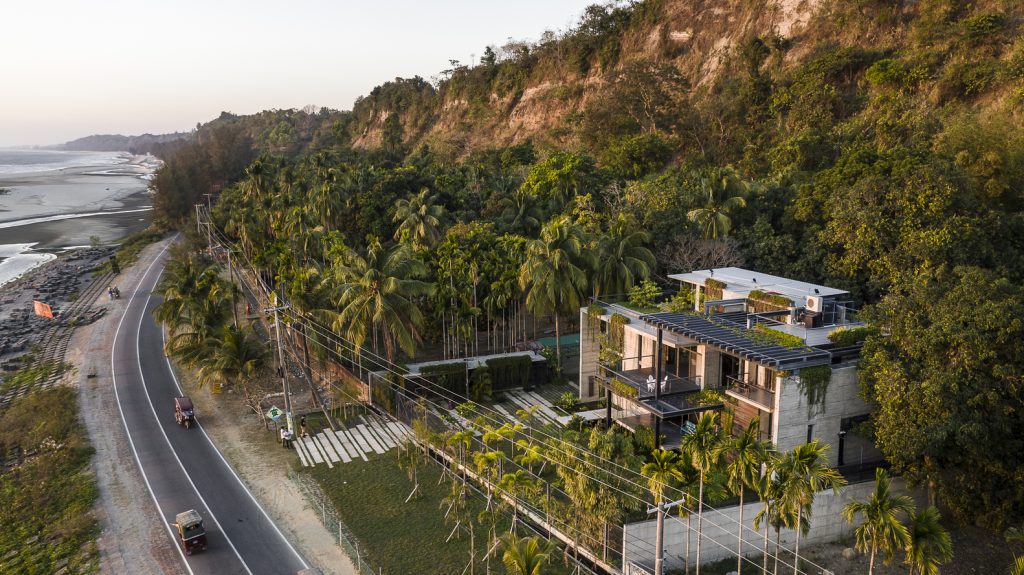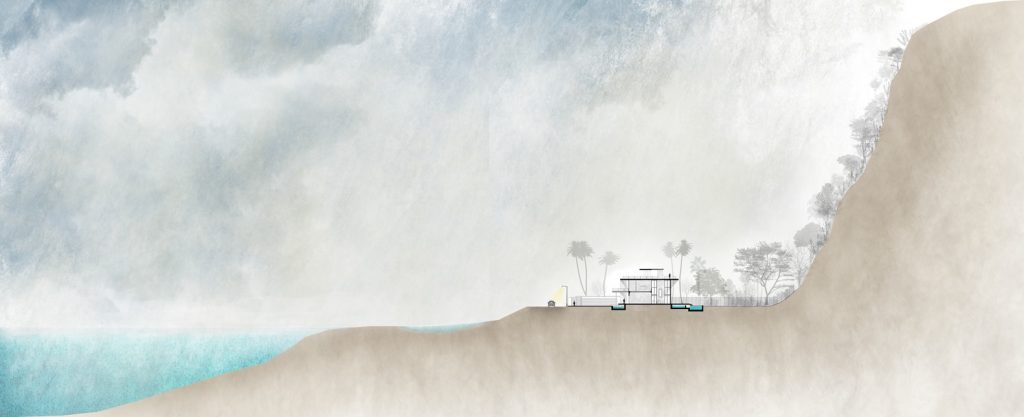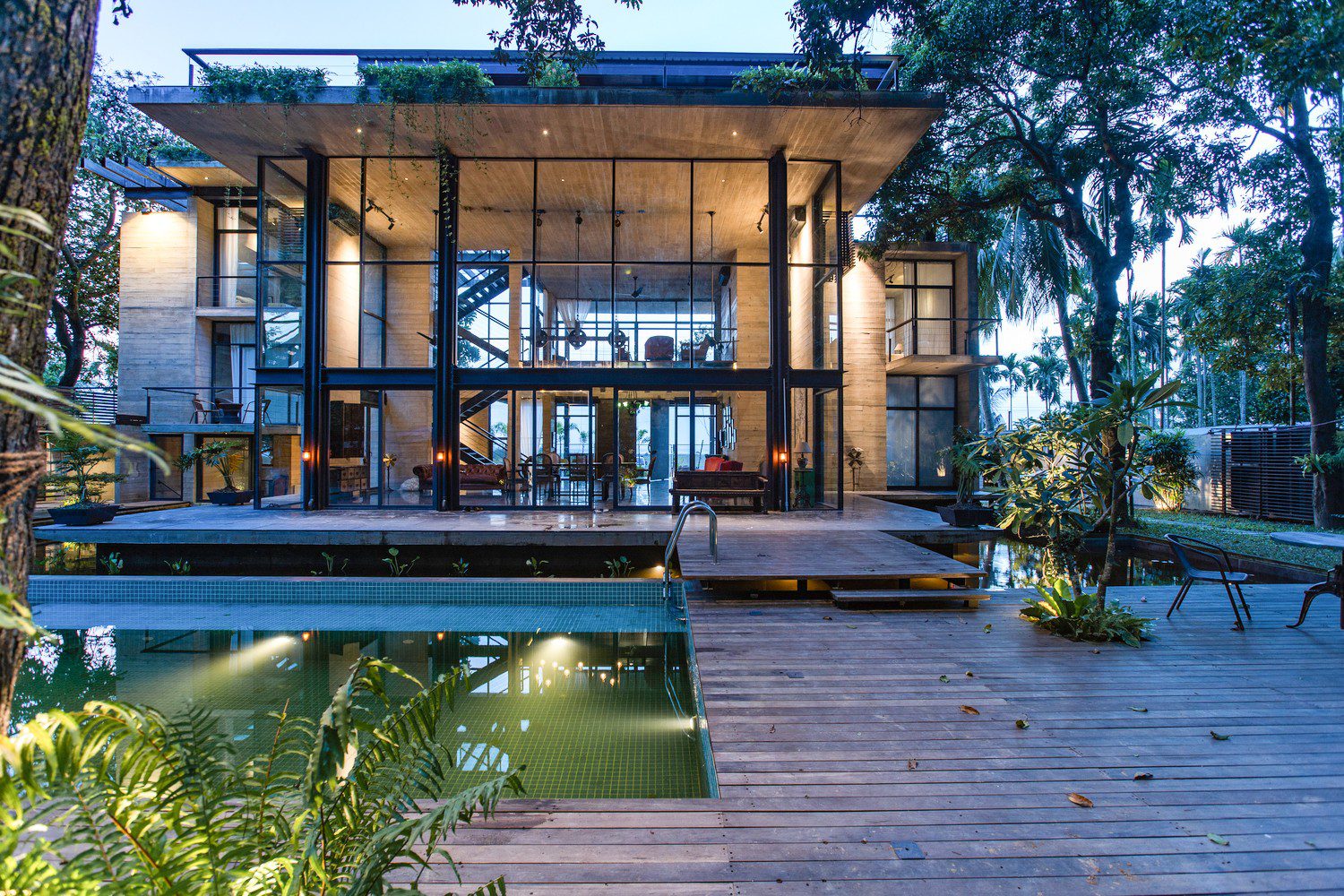Himchori Residenceis a seamlessly camouflaged with the harmony with nature of Cox’s Bazar, it is a dream house that serves the family of Mr. Arshad Jamal Dipuand Ms. ShahriaSharmin as a sentient space for vacation where they can immerse themselves in the tranquility of the surrounding. The two-story villa is designed by Architect KaziFida Islam, Architect of “River and Rain Ltd.”TheGolfHouse Lifestyle speaks with KaziFida Islam, Chairman and Principal Architect of River & Rain, about this project.
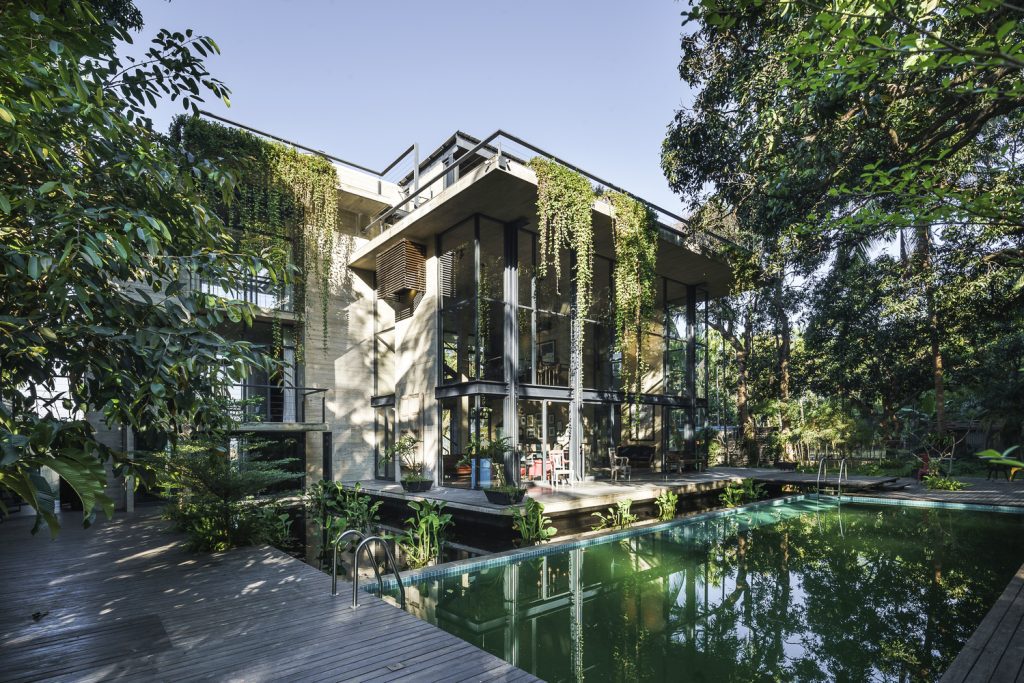
Briefly tell us about River and Rain Ltd background
River and Rain was established to amplify the beauty of Bangladesh’s nature. Our country is considered the land of rivers and rain is like a godsend without which rivers would cease to exist.These are the two most attractive elements of nature which has been our main focus.
What was the client’s requirement from the project?
This project is done as a vacation house or a holiday retreat where our clients could come to take a break, off their busy schedule. We designed it to enhance existing beauty and enjoy the view most efficiently free from obstruction. Thus we tried to minimize site damages and preserve the existing natural ecology.
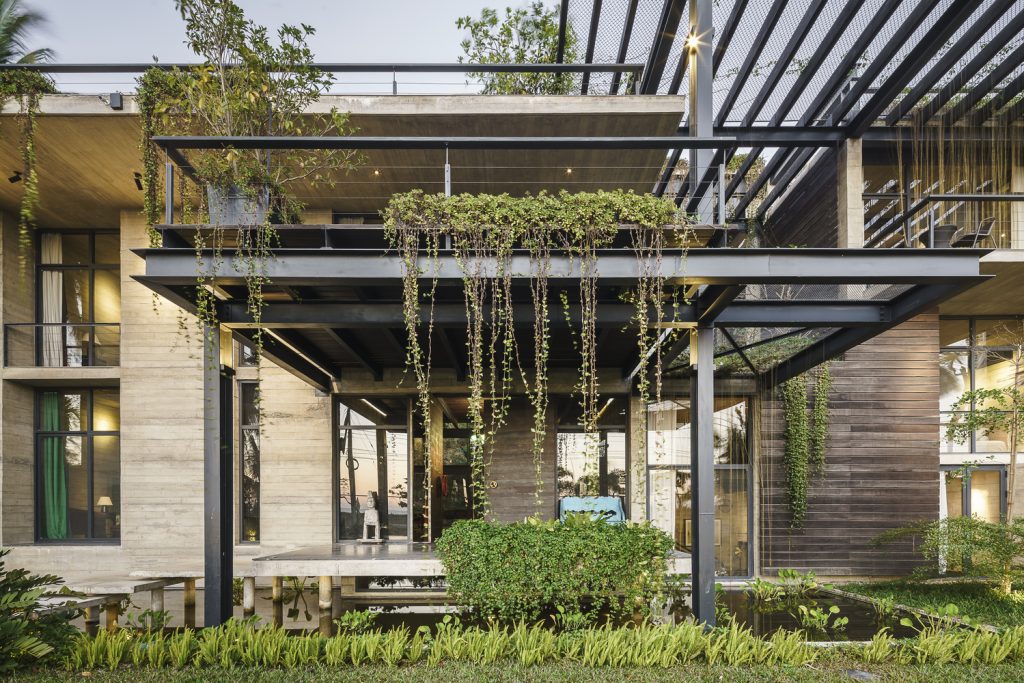
When did the project start and how long did it take to complete?
The project started taking shape with a design process from the year 2016 and took its final form after construction in 2017. It’s been around 7 years since then.
How much area does this project cover?
The site of 1414.10sqm is in the picturesque location of Cox’s Bazar, adjacent to the hills as backdrop and a merely further vivid sea.
As an architect, how do you use elements to turn spaces into places where people want to reside?
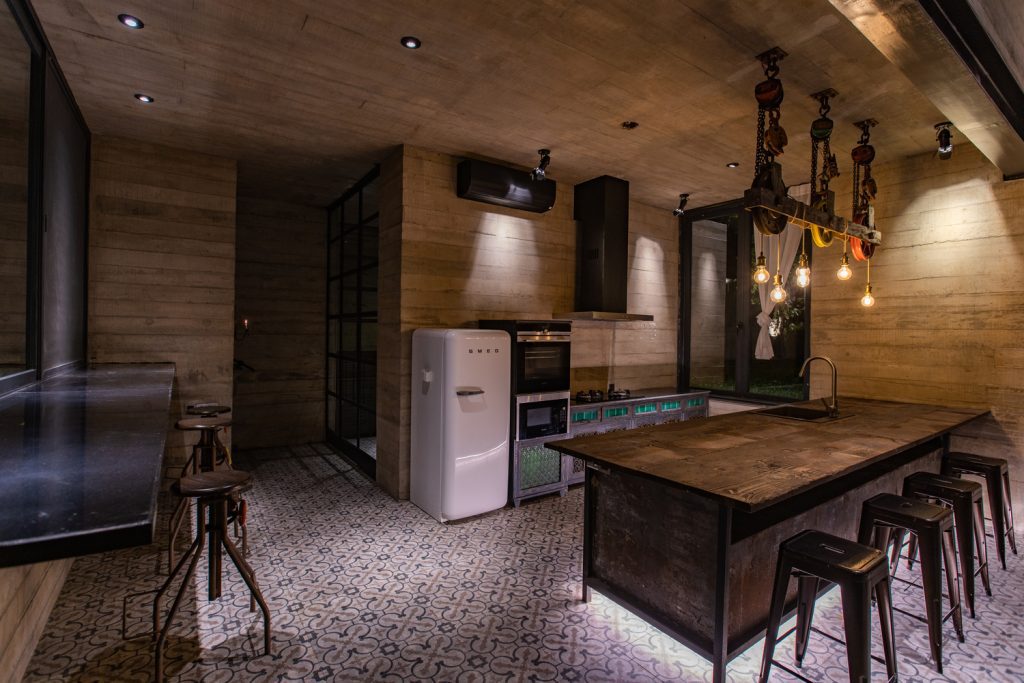
Our residence provides a raw, rusty and cozy yet modern vibe which gives a sense of tranquility. The sea and landscapes are other elements that provide you with mental repose. A continual sense of connection with the user is created by the natural spirit that is communicated into the home.
Tell us about the idea and concept behind the project.
The structure of the land here is quite different from that of many other parts in Bangladesh and based on the context, our projects are conceptualized. In order to capture and frame the sole beauty of the hill tract, greenery and the sea this project was inspired.
The estate is depicted more as a casing to catch a wider view. At the same time, a prevailing issue was to reduce site harms as well as boost the maintenance of existing regular biological systems of the climate. We kept the structure simple and spacious and used wide glasses to maximize the view. The sides are closed and fronts and backs are agape for larger view and more luminosity.
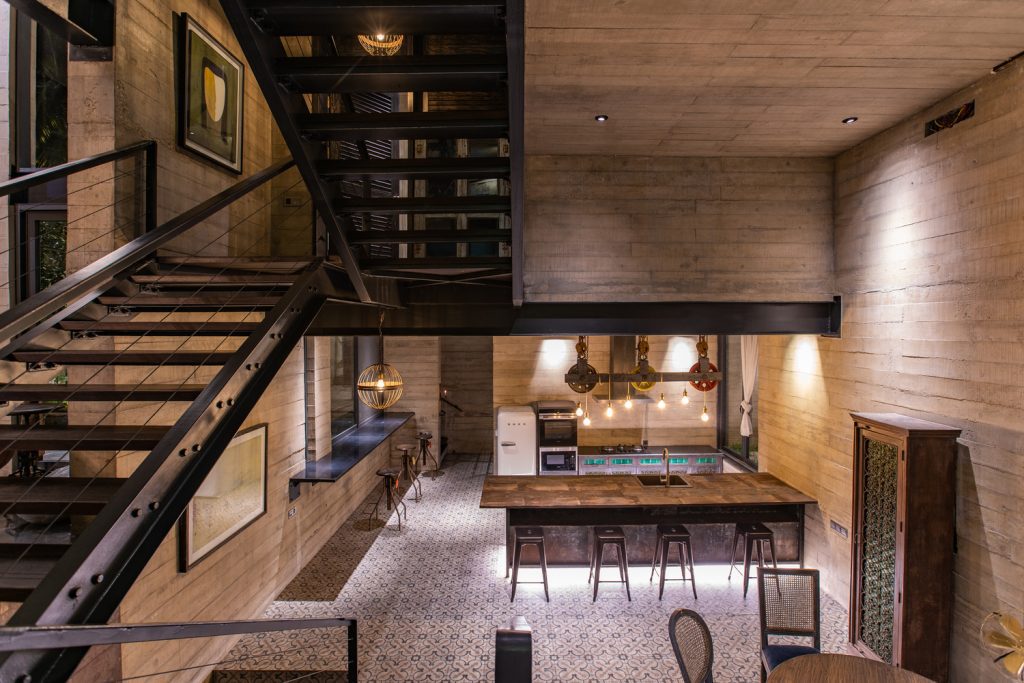
What type of materials have you used in this project? Are they locally sourced?
The material we’ve used is a combination of concrete and steel, what we call a composite structure. The concrete is of wooden shutter to provide a better finish.
The flat-plate concrete flooring of this house has a variety of floor treatments, including marble, wood, and tile. While antique-polished marbles are used outdoors to make the surface non-slippery, black polished marble is utilized within the ground floor to simulate the reflection of nearby trees.
What were the landscaping scopes in this project?
Our plan was to keep the existing forest so that it doesn’t lose its natural beauty. Human intervention would only destroy the artistry of the forest. At the rear end of the project the trees are left unchanged and we added some palm trees in the front to conjure a sultry vibe, enhancing the scenery. Additionally, we also added some sofas and chair layouts for a seating arrangement.
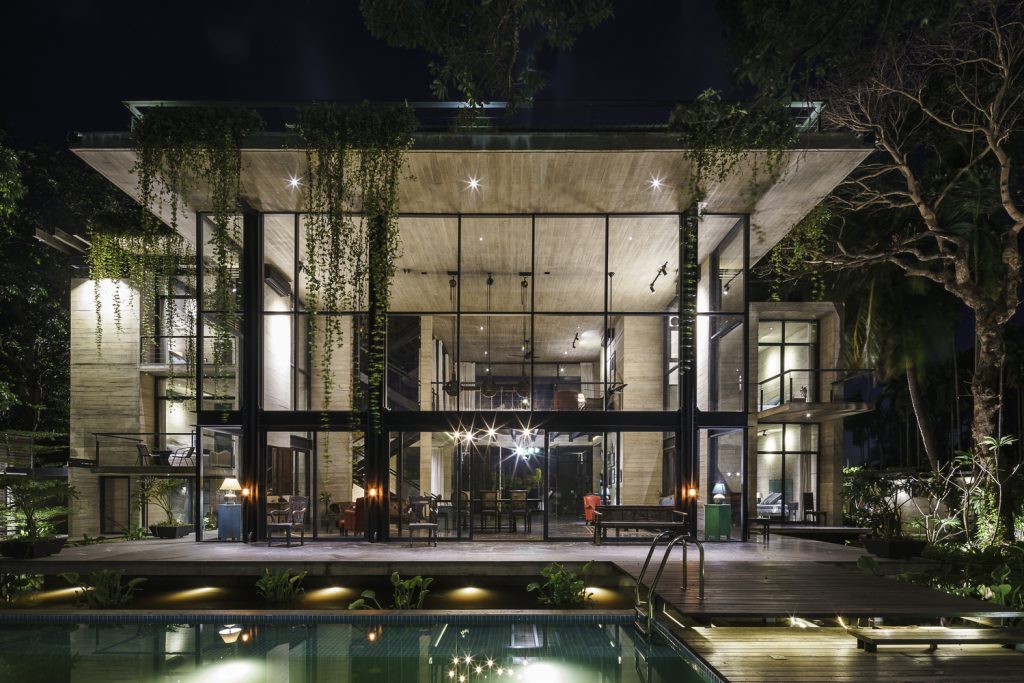
What sorts of plantation did you implement? Were they easy to source?
The villa’s front boasts a meticulously constructed grass garden. We added a subdued entrance made with recycled ship planks and concrete slabs that are covered with grass. Additional shrubs are also planted for beautification.
Tell us about the type of structure implemented?
The interior is extremely wide and cozy with glass walls, allowing natural light to flood in and brightening up the place with warm sunlight. It provides the perfect outlook of the backyard and patio. There’s a double height ceiling in the living area minimizing obstacles in the view allowing relaxation. This creates a relationship between the indoor and outdoor elements.
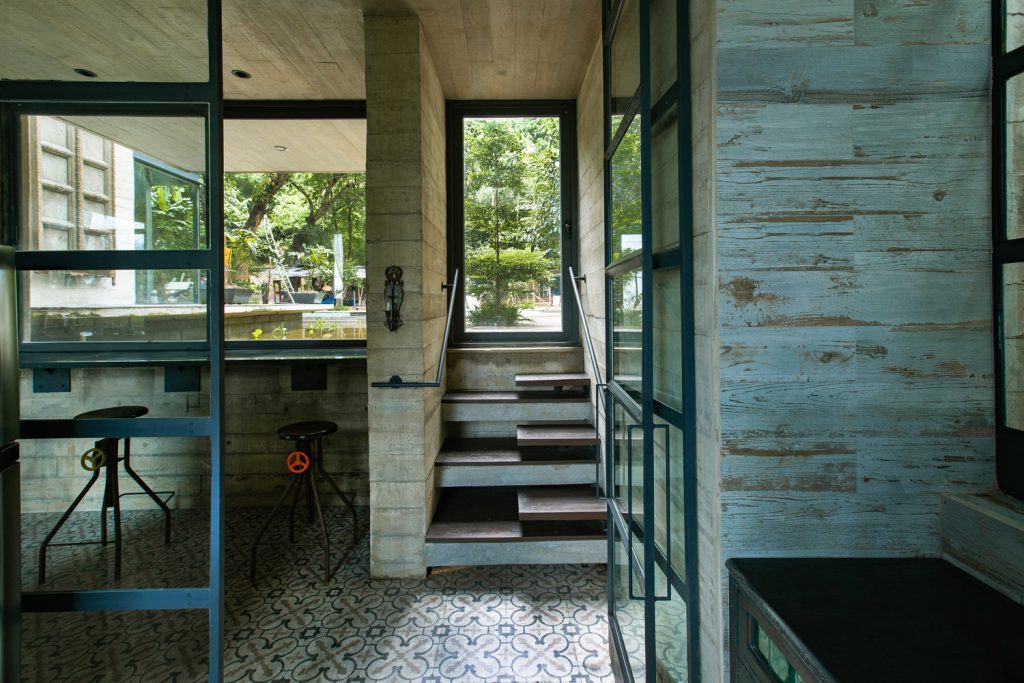
Can you tell us about the space segmentation of the project?
The bedrooms are divided into two sections, with two of them on split levels and two of them at normal floor level. But unlike other areas of the home, each of the four bedrooms is a lovely arrangement of clear views of nature. The top level bar area with extended patio is ideal for soirees, while the subterranean gourmet kitchen and its adjacent dining are a focus for cozy food-fun revelry.
Tell us about the interior details, color palate, furniture and lighting
The flat-plate concrete flooring of this house has a variety of floor treatments, including marble, wood, and tile. There will be a mirror effect of the surrounding trees inside the ground level on the black polished marble.
Any particular construction detail you want to discuss- in terms of facade treatment?
Plants are added and desks are added as well to allow our clients and appreciate the view. The front of the villa is filled with greenery and there are terraces and balconies that interconnects the inner and the outer view.
For maintaining an ecosystem, what was your concept?
Our top priority is to preserve the landscape and the abundance of biodiversity. Thus, we tried to minimize harm to the ecosystem as much as possible and maintained the breezy and picture-perfect area.
