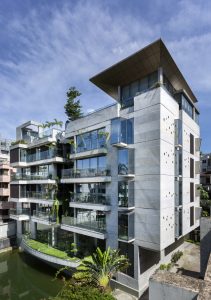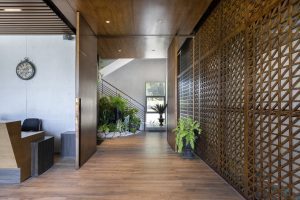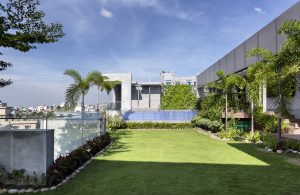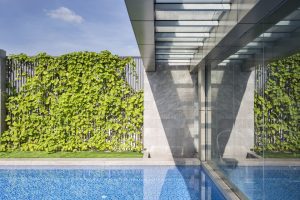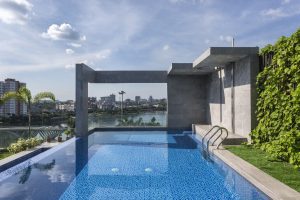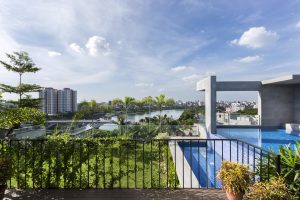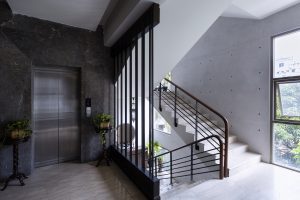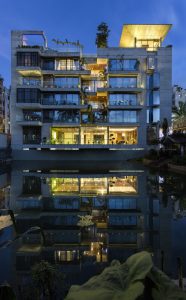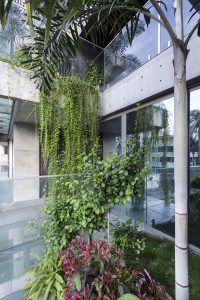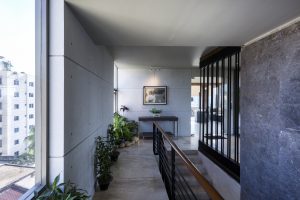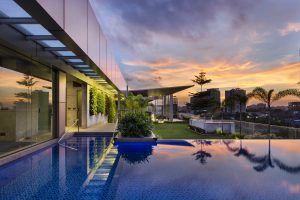In Quest Design Studio is an architectural firm established in 2017 by Selim Altaf Biplob, Tamanna Sayeed and Khalid Bin Kabir. It is based in Dhaka, Bangladesh. The partners graduated from Bangladesh University of Engineering and Technology (BUET).
Our architecture is a collaborative of passionate contributions of each Teammate throughout the entire extent of any particular project. In team effort we trust. Our team consists of Architects, Engineers, Craftsmen, Tradesmen, Contractors and above all our Clients. All play equally important roles into creating an architecture. We are truly thankful to all of our teammates without whom we would be incomplete.
Architecture begins with the dream of clients. Clients go on board with us into an unknown journey through the design process slowly discovering the beauty of architecture. We guide them throughout the journey and vice versa. We have been lucky to have found so many good hearted clients whom we thank.
Another major part of our process is the involvement of consultants like Structural, Electrical, Mechanical, Plumbing engineers whose expertise enrich both our conceptual and technical quality of the projects. We thank them for honoring our complicated path from the earliest stages of the design to the completion of construction.
The contribution of contractors and various craftsmen and tradesmen are as equally as important. Every piece of successful architecture depends on these hard-working people who put their heart and soul into transforming our ideas into three-dimensional reality. Lastly and most importantly, the total process rests largely on the young shoulders of our associate architects and experienced draftsmen. The continuous effort of developing each project carries on round-the-clock. It is truly their passion, honesty and mental toughness that deserves most of the credit for the numerous projects showcased here.
HOSNE AZIZ VILLA
The design of the five storied with one basement private multi family residence ‘Hosne Aziz Villa’ evolved on the bank of an existing pond inside the site of 936.81 sqm area. The site faces the HatirJheel on its north and BoroMagh Bazar on its south. The building gets beautiful panoramic view towards the Hatirjheel link road with bridges.
The key features of this 2788.10 sqm residential building comprises of a large entrance lobby with convertible semi-open multipurpose hall and prayer space on the Ground floor; owner’s residence at 2nd floor; three floors for their two sons and a daughter respectively; a family party hall, an infinity pool, Gym with Sauna and Green lawn at roof.
Our client is an old dweller of BoroMagh Bazar area where he started living with his small family a long time ago. The current impact of the HatirJheel was absent back then. With time his family expanded with his two sons and a daughter. By the time we got engaged with this project the three children had their own families necessitating their own apartments. And the biggest change that happened was the development of HatirJheel project. It turned the site into more potential one than ever before. Hence the need of a multi-family residence was eminent at this site.
Complete Consultancy services and top Supervision is performed by us in this project. We performed as Architectural and Landscape design consultants ourselves while Structural, Electrical and Plumbing design consultancy and supervision were performed respectably by TDM, A.A. Gazi and Anisur Rahman.

Interior of the common spaces such as ground floor lobby, entry hall, prayer space, reception area, lift and stair lobby on each floor, roof top family party space, swimming pool, gym, roof garden detail etc. and lastly the complete interior consultancy of two floors were also with in our scope of work. Overall building construction was performed by the own contractors of the client.
Simple construction of beam-column frame and shear walls with regular structural spam to accommodate functional spaces. The design of five storied building with a basement has taken the consideration for wind load and Earth quake effect. Special care was taken during the beginning of the construction to erect the structure over the pond periphery. Advanced machine supported construction system with locally available technical method combined to create this unique building.
Environmentally responsive, low maintenance and energy efficiency paved the way to selecting building materials. Their implementation has been focused in view that they should be ecologically sustainable, human, comfort, thermal barriers for heat gain & contextual in terms of availability in construction method & expressions.
The building is made out of natural finished fair face concrete block of 1180mm X 900mm span of 60:40 ratios in the front (north face) and both sides (west and east). The roof top is capped off with a metal roof overlooking the Hatirjheel. The south face is finished with fair face plaster.
We grabbed benefit of the fact that the HatirJheel remains on the north side of the building by placing full height glass façade as this side had no glare. To maximize the beautiful views we used single glazed laminated tempered Louie glasses overlooking the Hatirjheel while locally sourced tempered glass is used on other sides. The glass balconies in the northern side is made out of double layered tempered laminated glass.

Huts, yard, pond and trees are the basic components of a typical Bengali village joint family house layout system. Now, can we imagine those contents in today’s urban context? Probably not. The scarcity of space doesn’t allow us to even think of those elements let alone organizing them to real perspective.
Hosne Aziz Villa is a multi-family dwelling unit containing four separate families of their own generations. Throughout the design process, their basic principle/value and the relationship amongst individual family members inspired us to regenerate the idea of long-lasting regional expression mentioned above and to transform it into this building. So basically, it’s a vertical impression of the traditional village joint family house format.
The biggest challenge in designing Hosne Aziz Villa was meeting all the functional requirements at the same time creating an identity for the house that reflects the value of this family; to catch the rhythm of the internal cohesion that cohabits amid the three generations.
We created nature friendly platform for hosting homely gatherings with close ones along with accommodating large social gatherings at ground floor and at roof terrace.
The lofty semi-open lounge exposed to the pond adjacent to the shaded drop-off actually acts as a multipurpose space. Any visitor initially grasps an idea on this humble, nature loving family from here. On the western wing at ground floor there lays the family prayer hall along with the personal workspace of Mr. Aziz. While on the eastern wing, there is dining hall and sleeping space for caretakers and drivers along with substation and meter room.
The Ground floor crescent shaped hanging garden over-looking the pond, green wall, wooden floor tiles, straight line geometry of the wooden louvers, wooden jail work at prayer space, full height lift lobby entrance door, the soft glair-less day light, wind flow along with the green reflected on the pond water; all these elements and events combine together to create an intimate and classy environment. The intimate semi-open space next to the pond generally acts as an outdoor living which can be converted into pre Mejban party space whenever necessary. When creating the different floor designs, a common yet adaptable layout is adopted so that each family may suit their own needs within their own premises. One enters the spacious foyer after passing through the wide, lush lobby, which is reminiscent of the outdoor meadows Bengali communities once used to divide the private quarters from the public spaces. The layout of the public and private areas allows for their fusion to create a bigger peripheral. We paid particular attention to glare-free light in each apartment, together with enough natural light and ventilation.
When one climbs onto the roof, the breathtaking view of the HatirJheel greets them. The intimate family party area with glass walls is surrounded by a lush lawn. One enters the gym and pool through a glass-roofed shaded path that runs alongside a green wall and lawn on either side. The women and children of this residence have access to this very private upper layer of space.
From the ground level to the roof, there is a lovely division and transition between the building’s public, semi-public, and private sections. Layering in terms of open, semi-open, and covered space can be found in both the overall building.
A wide staircase and Two major lifts connect the five floors with the roof where one is for everyone’s use and the other is for internal uses only. The individual floors are equipped with VRF air conditioning system and the outdoor units are grouped into two portions, one at western wing and the rest at eastern wing. A 500 KVA Generator and a water treatment plant is there at the basement of the building. Solar panels are installed at roof. The building is equipped with all modern facilities, fittings, equipment accessories and other necessary requirements like, security devices, fire alarming system etc.
The entire project was financed through own source of client. The total estimated cost of the entire project valued approximately 10.5 crore BDT.








