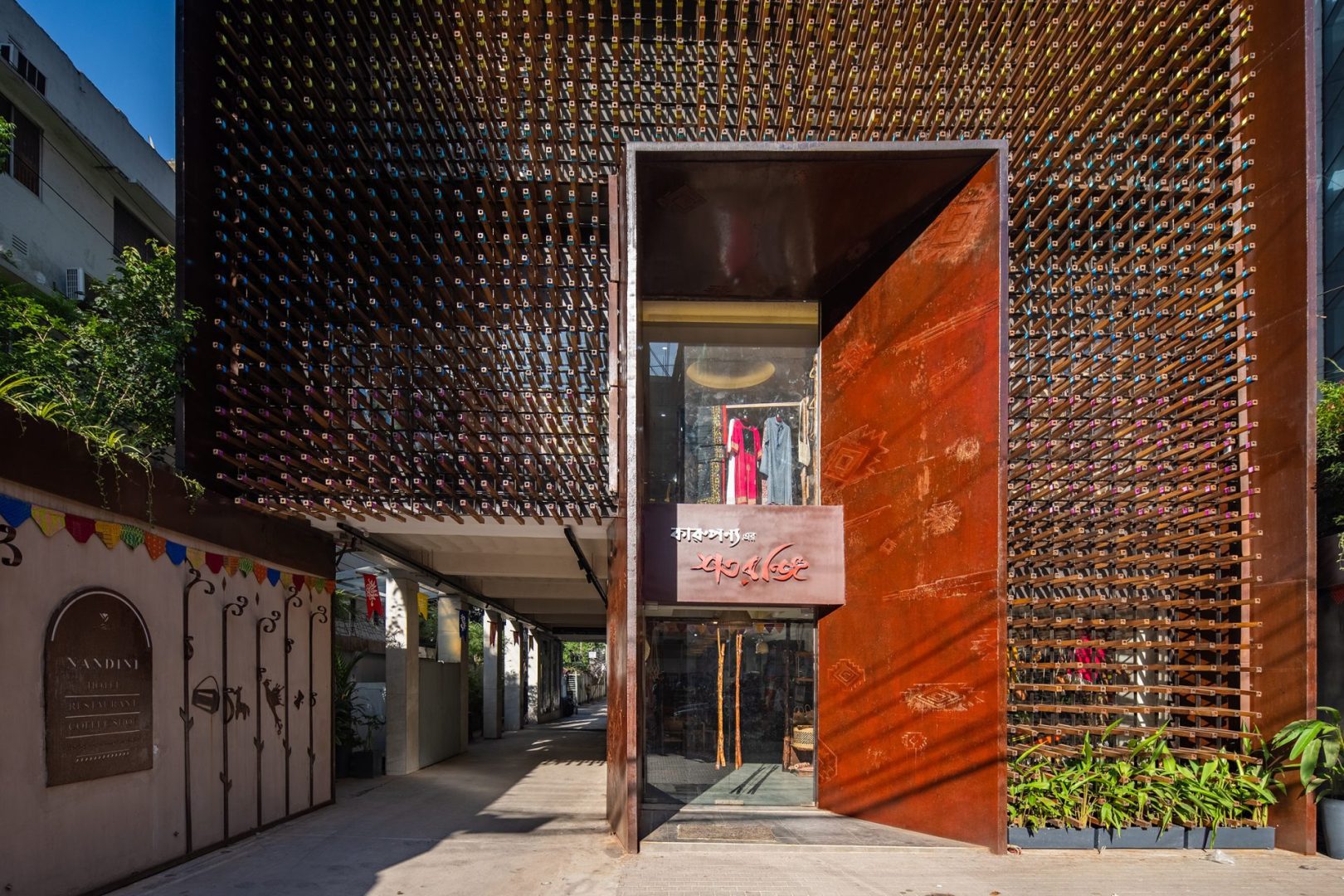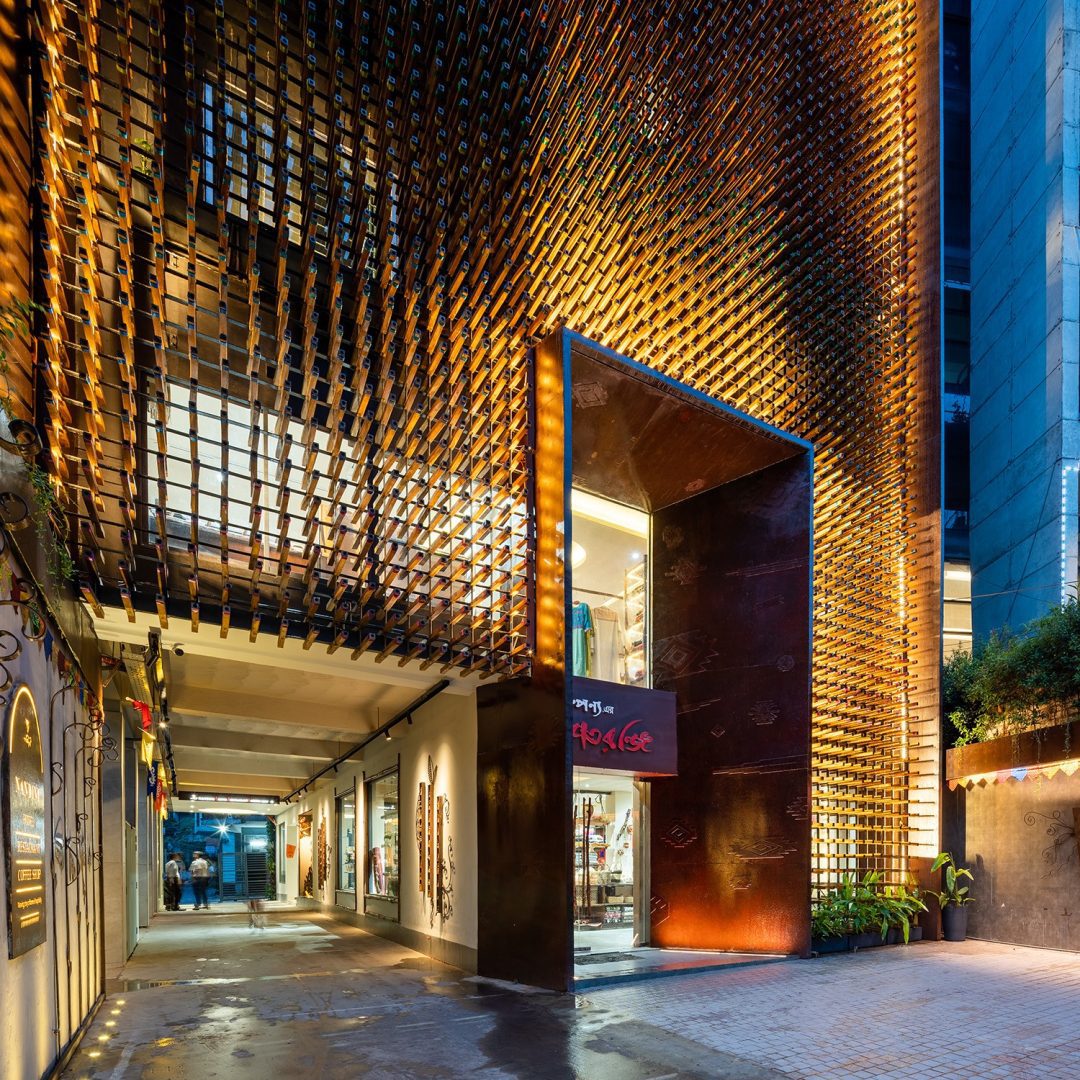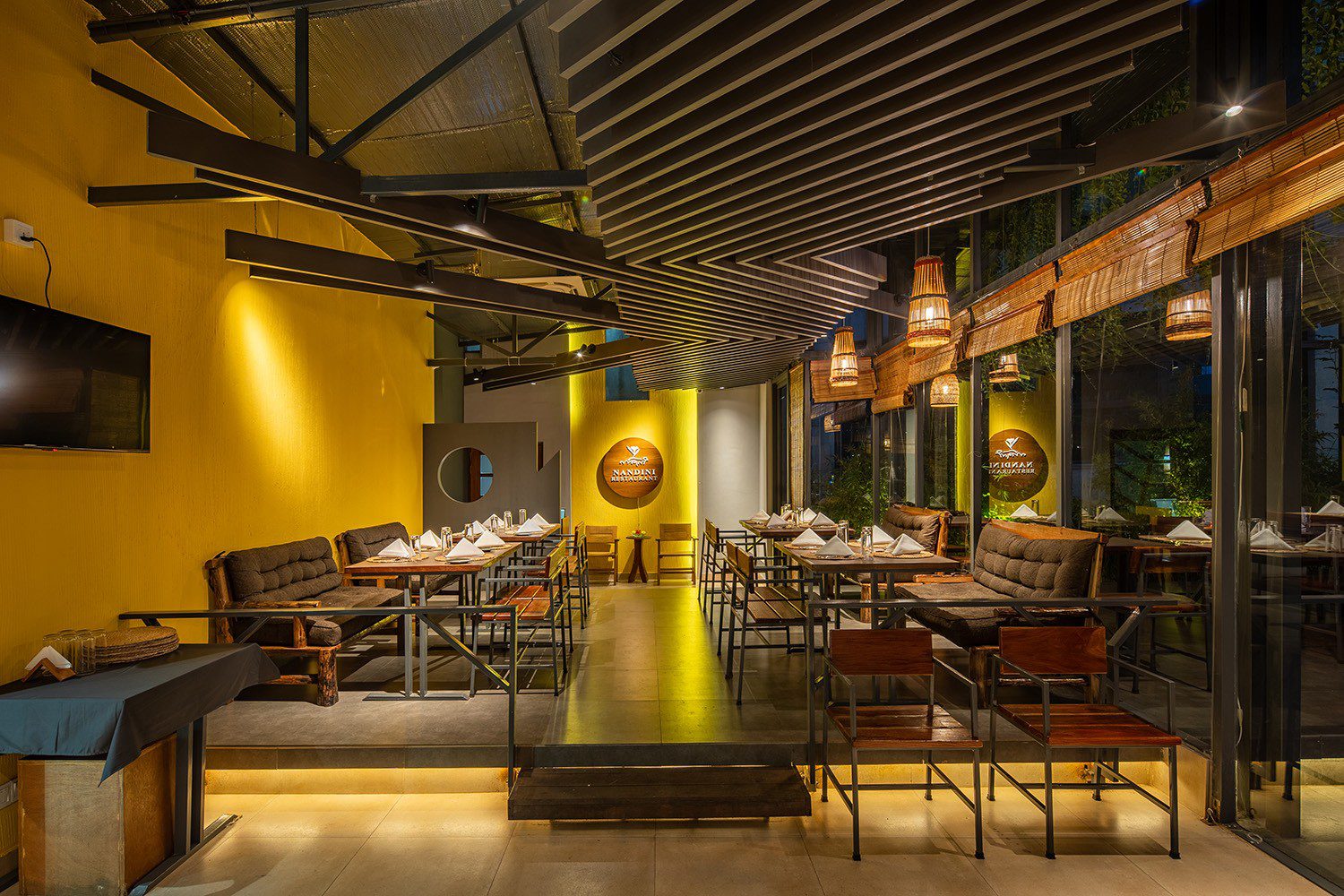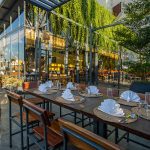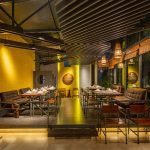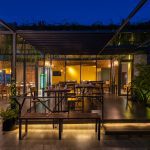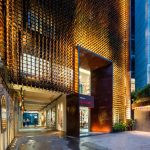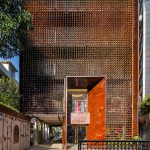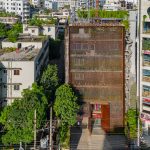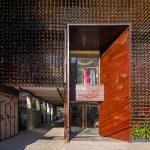About the earlier times we get to know that this hotel was known to be the first made 6th Floor building in the Mirpur Road around the year 1982-1984.  They basically had their own carpet business and office at this Mirpur Road location. This hotel was just an extend version of the countryside hotels and later was taken over on rent for long time by another group in order to renovate the hotel. The building of the hotel was very weakly structured with 10 feet bricks columns with no good doors, small windows, outdoor washroom system and the room were dark and shady. The new group has known to be taken a lease of 10 years and stored a flagship.
They basically had their own carpet business and office at this Mirpur Road location. This hotel was just an extend version of the countryside hotels and later was taken over on rent for long time by another group in order to renovate the hotel. The building of the hotel was very weakly structured with 10 feet bricks columns with no good doors, small windows, outdoor washroom system and the room were dark and shady. The new group has known to be taken a lease of 10 years and stored a flagship.
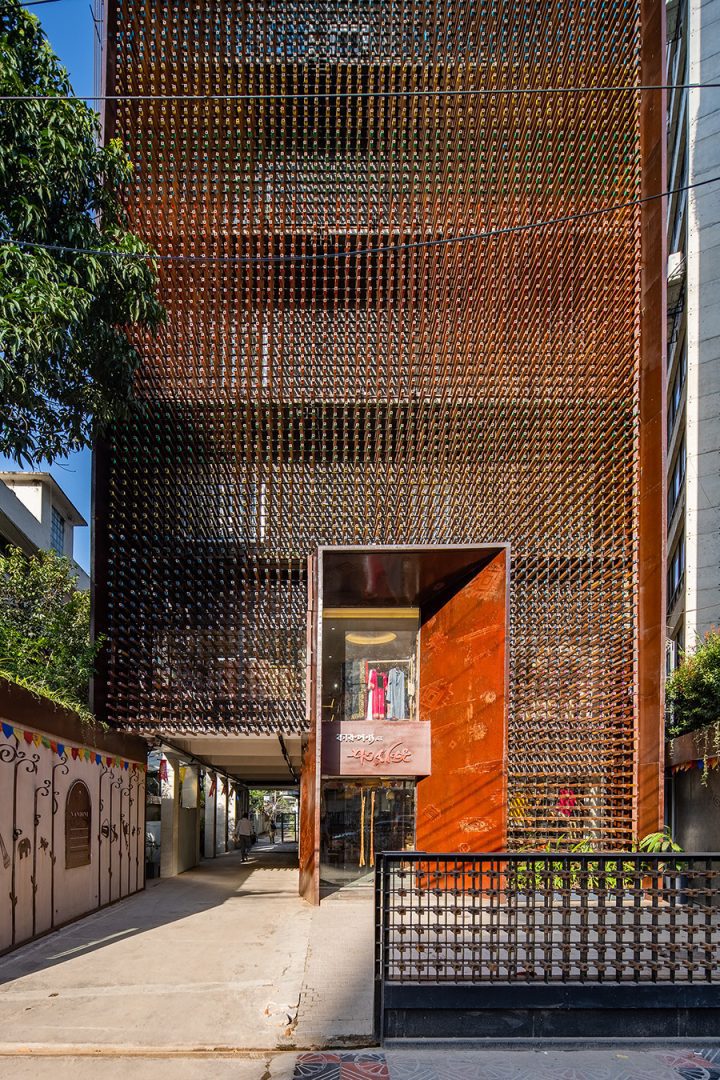 The Nandini Hotel has been renovated at a minimum cost by doing plaster painting without the use of brush to paint, hand painting was done manually. It is made with the mixture of paint and glue and having internal plasters. The overall idea was to present the hotel with a real texture of hand work other than machine work. The hand work distinctively beautified the appearance of the Nandini Hotel in such a way that it has become a treat to the eyes of people. Once someone get the gleams of such aura of the structure of the Hotel it remains still framed to the mind.
The Nandini Hotel has been renovated at a minimum cost by doing plaster painting without the use of brush to paint, hand painting was done manually. It is made with the mixture of paint and glue and having internal plasters. The overall idea was to present the hotel with a real texture of hand work other than machine work. The hand work distinctively beautified the appearance of the Nandini Hotel in such a way that it has become a treat to the eyes of people. Once someone get the gleams of such aura of the structure of the Hotel it remains still framed to the mind.
The earlier look of this hotel was way different than it is today. Due to a case matter the entrance of the hotel has become the sole entrance for the other 12 lands behind the Nandini Hotel. With the help of Carnise and screening, they manage to keep the out way of the hotel clean. Firstly they have made a brand shop at the 1st Floor , then by taking next 3 floors the hotel was structured. On the 5th floor they have their office space set and lastly the top floor have been made to a Rooftop Restaurant.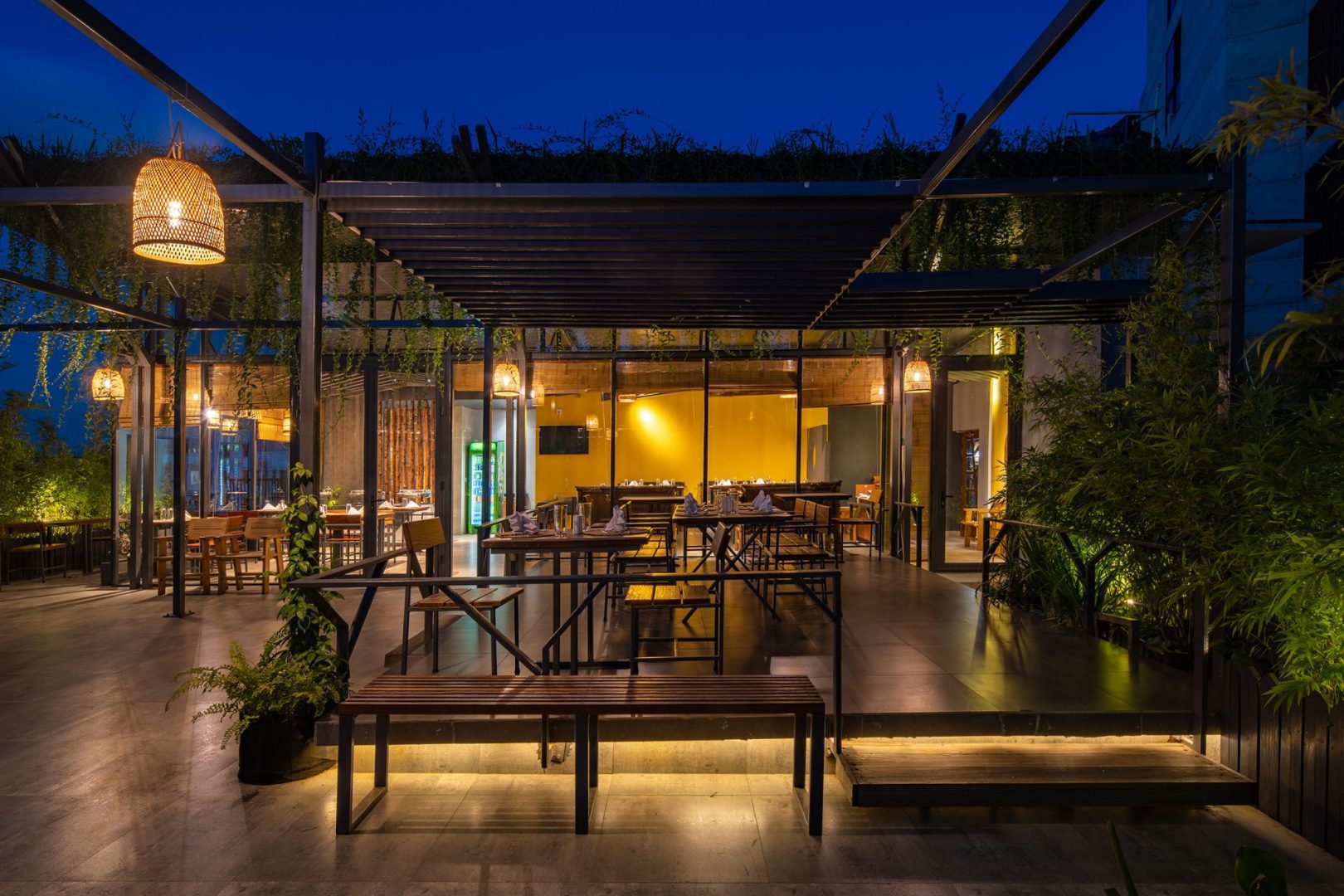
In the front a 2-floor flagship existing door has been made of glass so that everything can be seen easily down to the ground floor. The plan of a screen less scene at the outer appearance of the hotel has been made so that the distinct floors are not visible from the outside of the hotel.
On the extreme left they have an entry on which they are currently working on to get a green screen to enhance the appearance in order to make it peaceful to the eye of the passer-by. Near the entrance they have a floor wise indication for the easy of their clients. Currently the strings and windows are visible from the outside which will not remain the same because there will be green scene to cover up the skeptical scale view.
If taken a look at the floor plan, the flagship store has been merged with the way wall and a mirror is been hang stand which help to reflection at the lobby. A staircase has been made by the side of the mirror near the lobby from where the incoming of cars can be visible too.
A duplex has been made merging two floors with an aesthetic stair way. As the stair way is made of glass so they tend to use wooden coconut shell railing instead of stainless steel. In such interior the main target is to display products by using handmade resources and keeping the outlook pretty low key. To be more precise the work requirement is to be more polished and matt toned.
Describing inner view:
The ceiling of rooms and bathrooms are well structured with the use wooden crafts. In the entrance has the view of 4 mannequins to enhance the appearance of the hotel. Each floors of the hotel consists of 13 rooms which sum the total to 39 rooms including spacious corridors. Keeping the safety concerns in mind, they have fire exists in every floors which are easily accessible.
The night view of the whole glass building is so glancing with the lightings that it seems to glowing like a sparkle star in the sky. Moreover such aesthetic executed idea of indulging the glass and the use of wooden crafting has not been presented to people before and it also became eye catching to every passerby.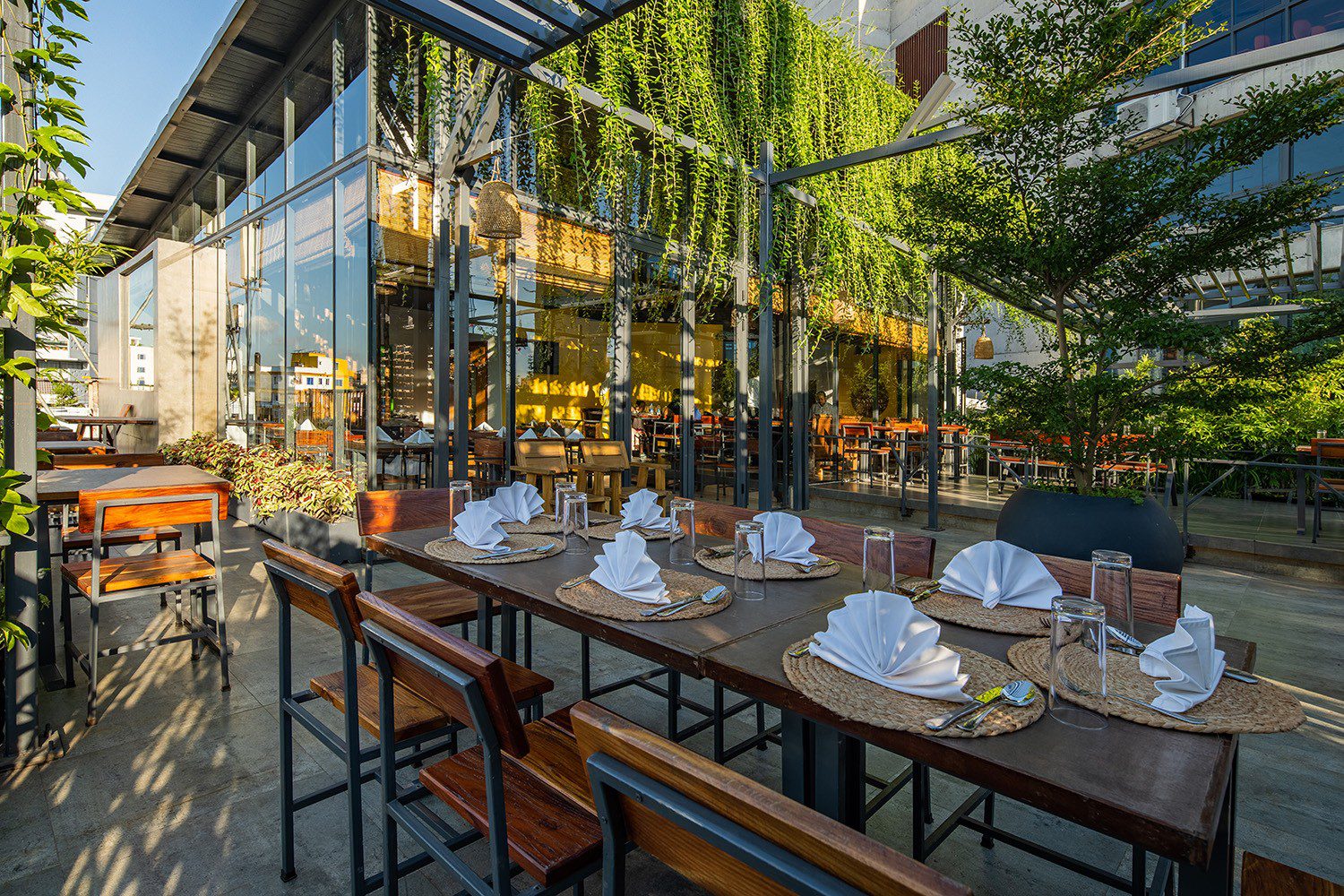 On the left side of the hotel the branding work has been done using raw wooden crafts. 2.5 feet of wooden sticks has been placed at a distance of 8 inches from each other in the form of cross which is attached with screws creating a kind of wooden rowing illusion.
On the left side of the hotel the branding work has been done using raw wooden crafts. 2.5 feet of wooden sticks has been placed at a distance of 8 inches from each other in the form of cross which is attached with screws creating a kind of wooden rowing illusion.
The rooftop restaurant on the top floor is known to be the reason of getting more clients attention as it is decorated with greenery by holding the traditional wood crafted accessories so enhances the Bengali tradition. It is consisting of two parts.
On side is covered with glass and having the air conditioning facilities where as the part is going to give a peaceful outdoor chilling out vibe cause of the greenery and wooden crafted arrangements. The only hurdle is the heat of the sun that falls to this peaceful place because of its west facing. It could have been made for peaceful only if they could avoid the noisy roads pollution which continues till 9 at night disturbing the peace of the place. 
Well as they have many foreign clients, they tried to keep the mechanical resources and service to be as maintained in foreign hotel but their rooms, furniture and all decor are wooden crafted such as they made furniture out of Forest Siri’s wood, the staircases and bathrooms are well furnished with woods. Moreover they have lamps made of fish nets. Everything that can be seen here in this hotel is hand crafted where we can see the reflection of our tradition. Even after crafting out such beauty, they made sure to keep their prices low, use of local materials to withhold the authentic vibe of tradition.
Lastly we would like to add that Nandini Hotel provides a cozy, homely environment. The restoration is done after every 2 season by over coating the paints and because of the sun heat the wooden crafts does not need much of outer maintenance. No renovation is required because usually old buildings are rebuild to high rise building other than renovation.
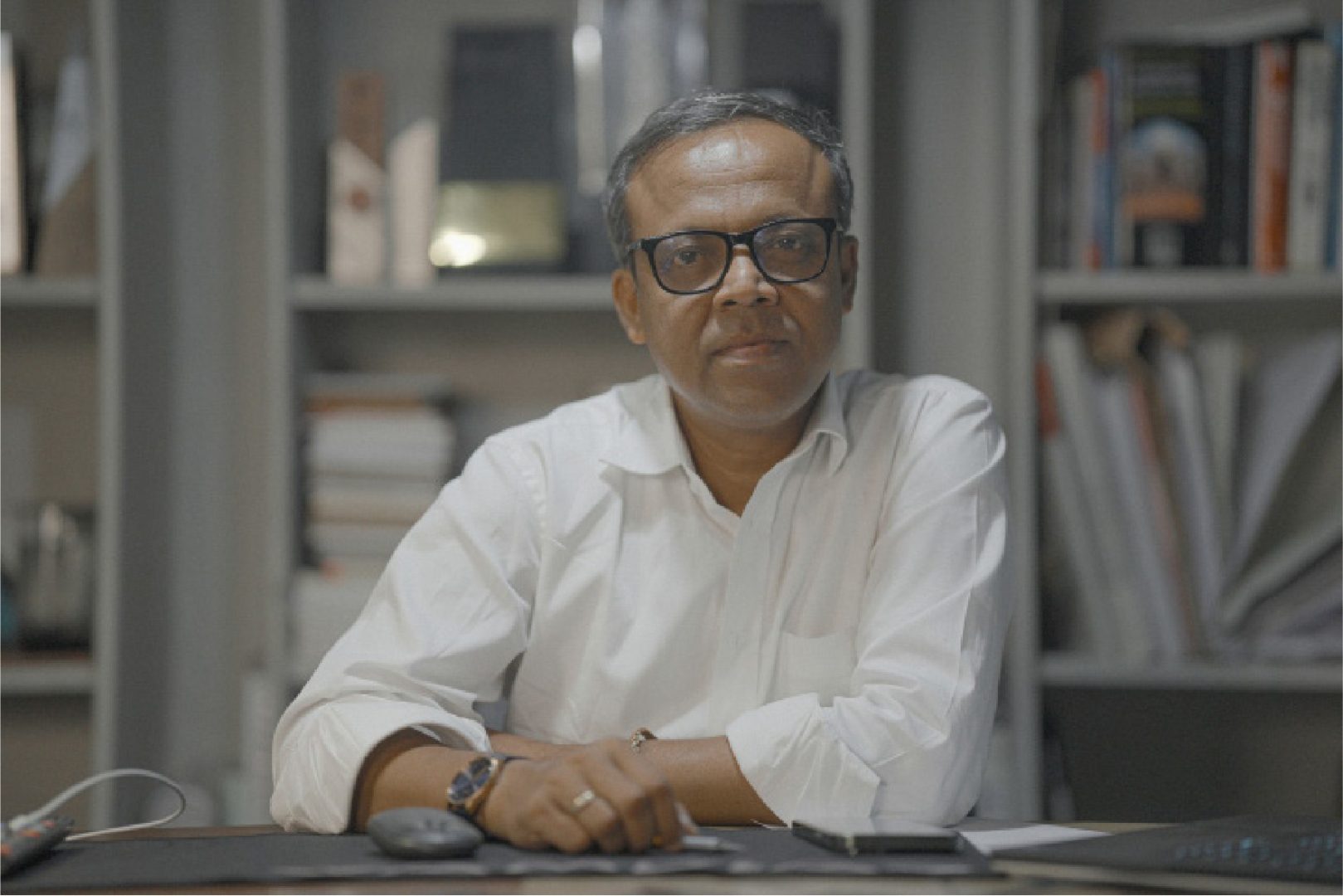
MIAB, B.Arch (BUET) Principal Architect,Nakshabid
The respected architect has generated is amazing piece with such creativeness keeping the clients desire and comfort on mind and also giving them the best feeling of local resources.


